
Panagia Chrysopigi near Apiranthos
On a ridge named Korakiá south of Apíranthos lies a tiny church called Panagía Chrysopigí. It is a unique, very unusual building. The archaeologist Georgios Mastoropoulos concludes from the smallness of the building and the architecture and masonry which are quite unusual for a church, that the building was not originally built as a church but as a tomb, which may date back to the Mycenaean epoch.
The church lies about half an hour on foot from Apíranthos, near the pass to Danakós. We hiked there starting at the monastery Fotodótis at Danakós, from where you can reach the church in about 20 minutes via a beautiful hiking trail.
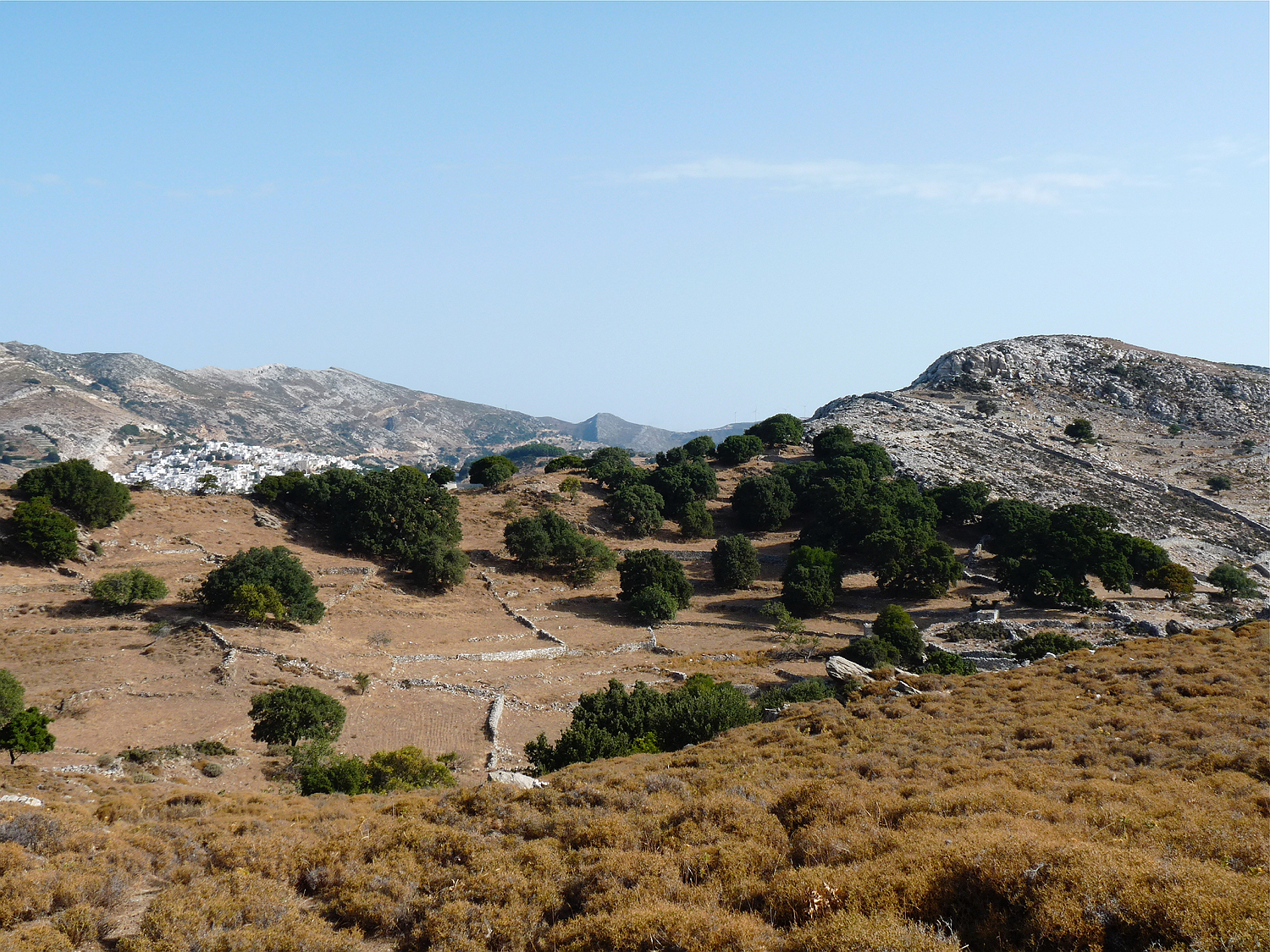
The church of Panagía Chrysopigí lies on the small ridge east of this picturesque oak-covered valley namend Karkósbetween Apíranthos and Danakós (slightly to the right of the center of the picture).
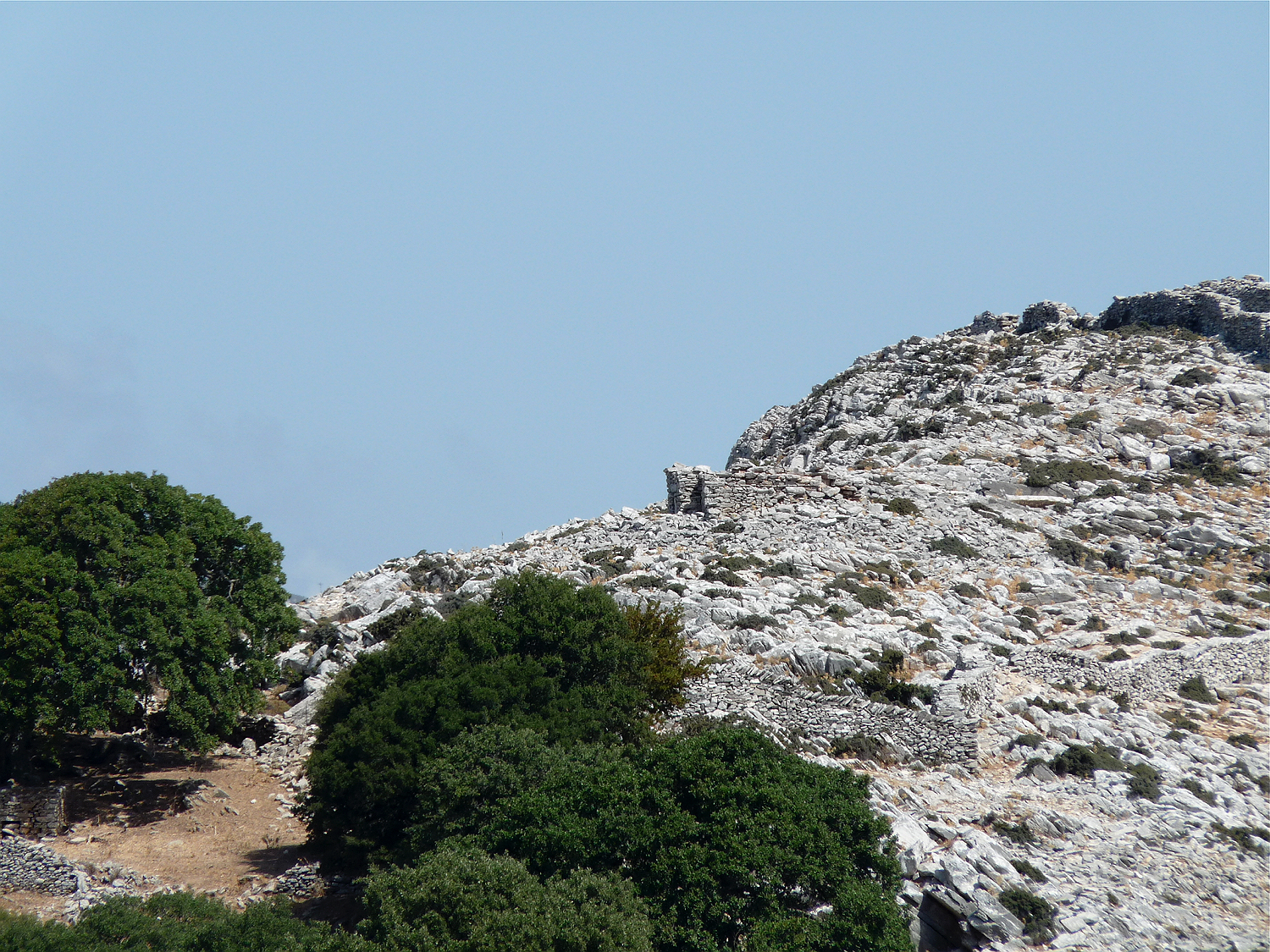
Here you can see the small church on the marble hill above the oak grove (the picture is taken from the same location as the previous one).
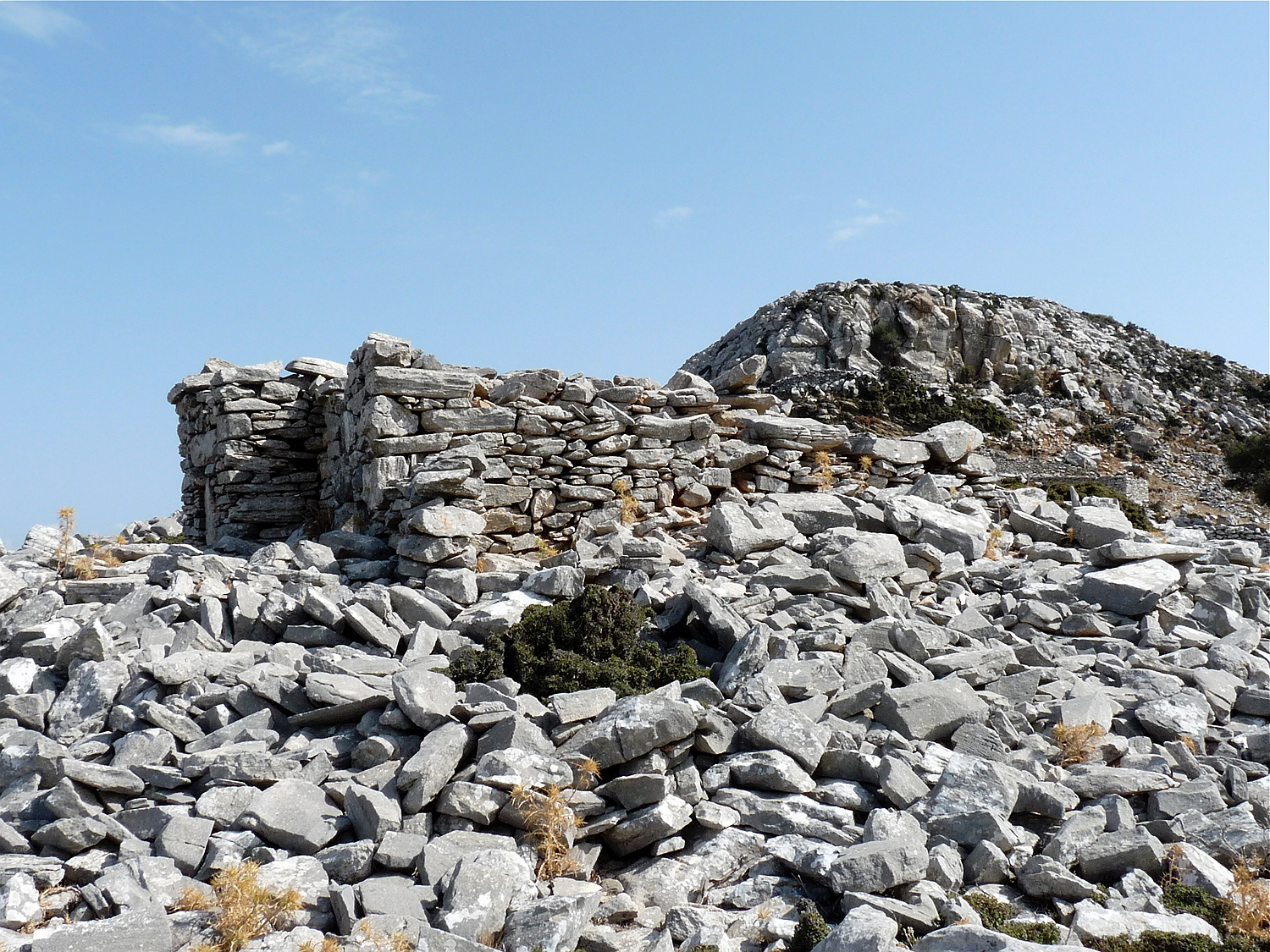
the church of Panagia Chrysopigí from the south
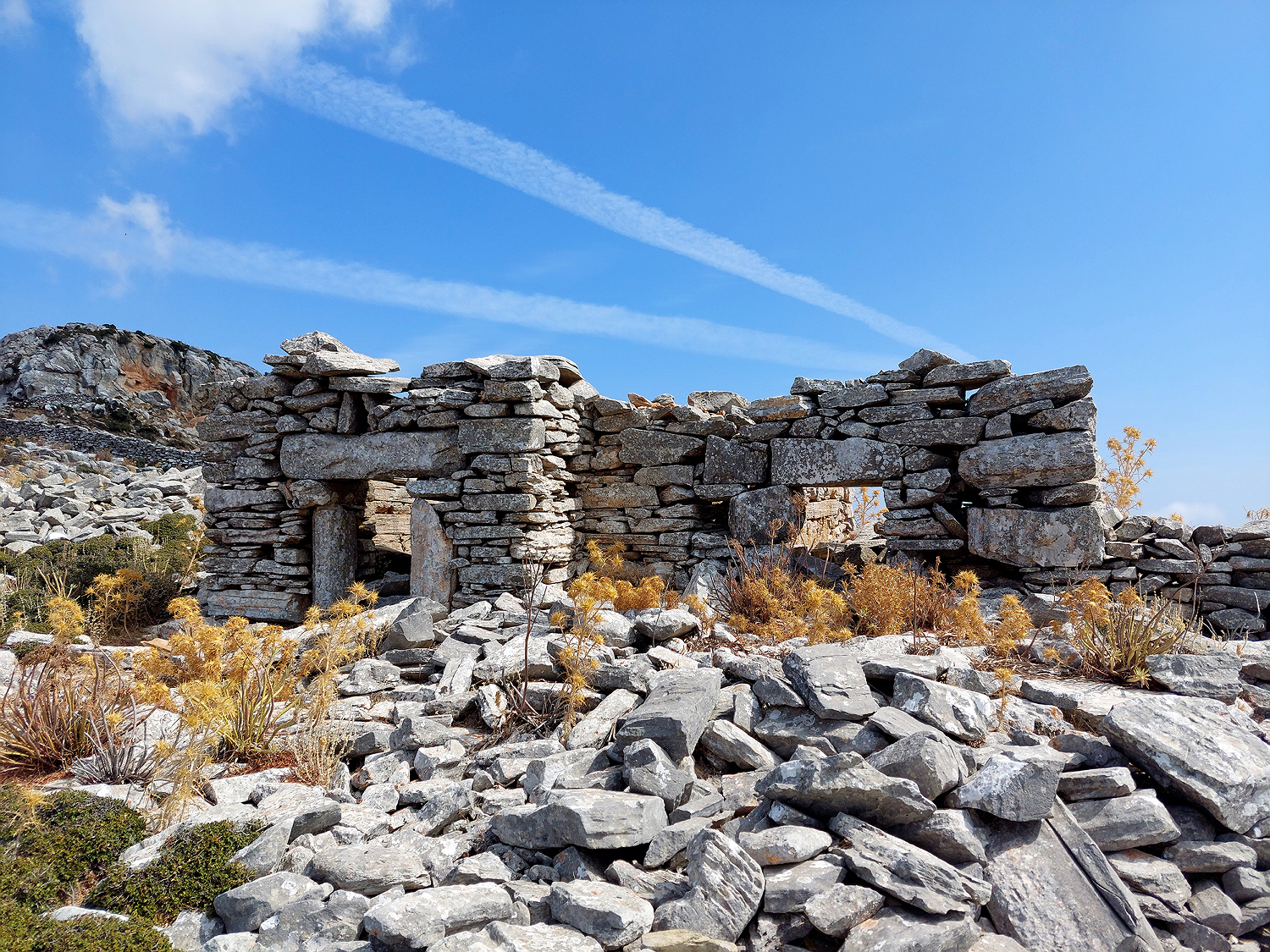
The church consists of two small rooms side-by-side. The ceiling of the building has collapsed.
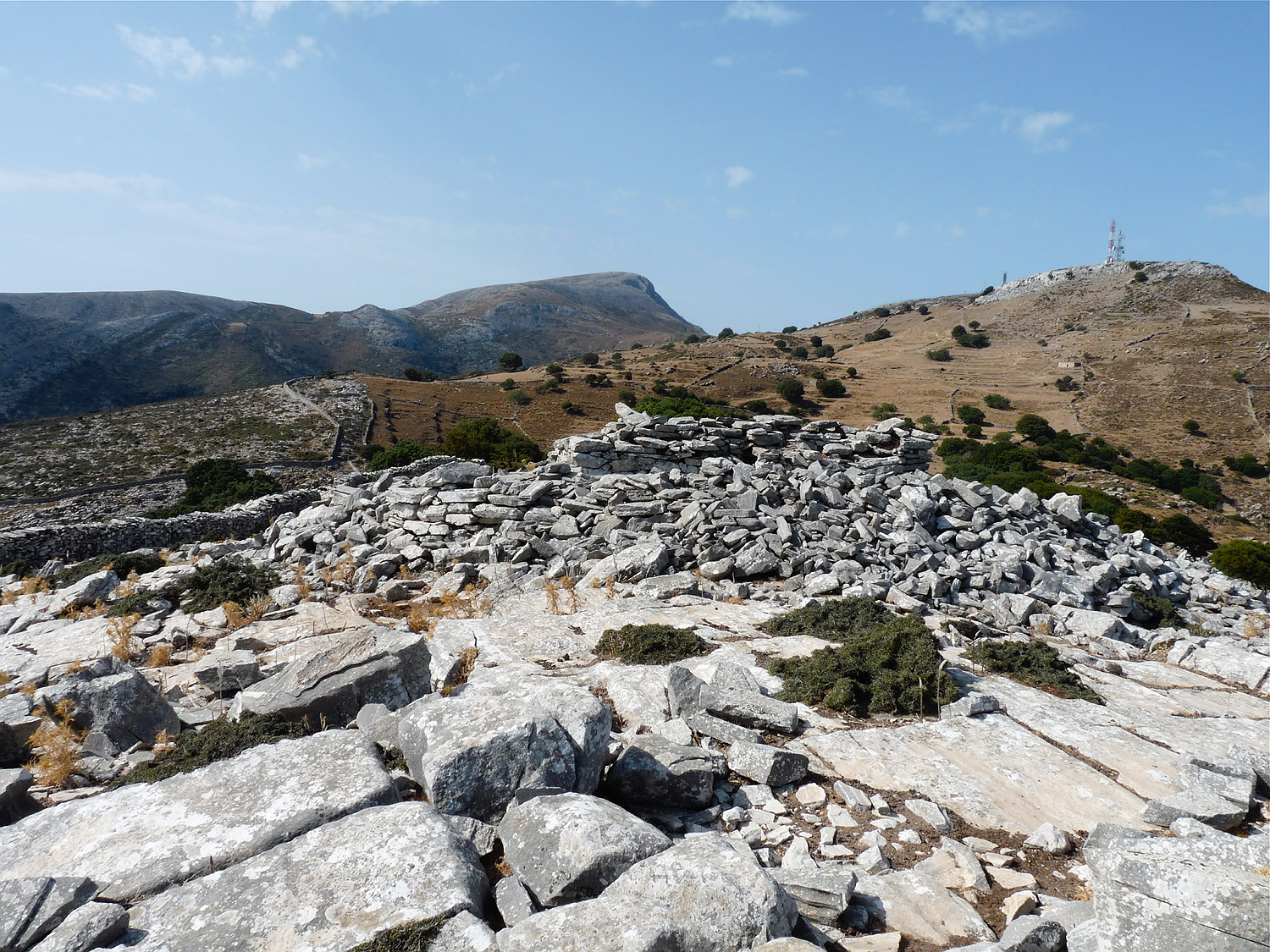
The building is surrounded by a mostly dilapidated circular enclosure wall. In the background mount Zeus.
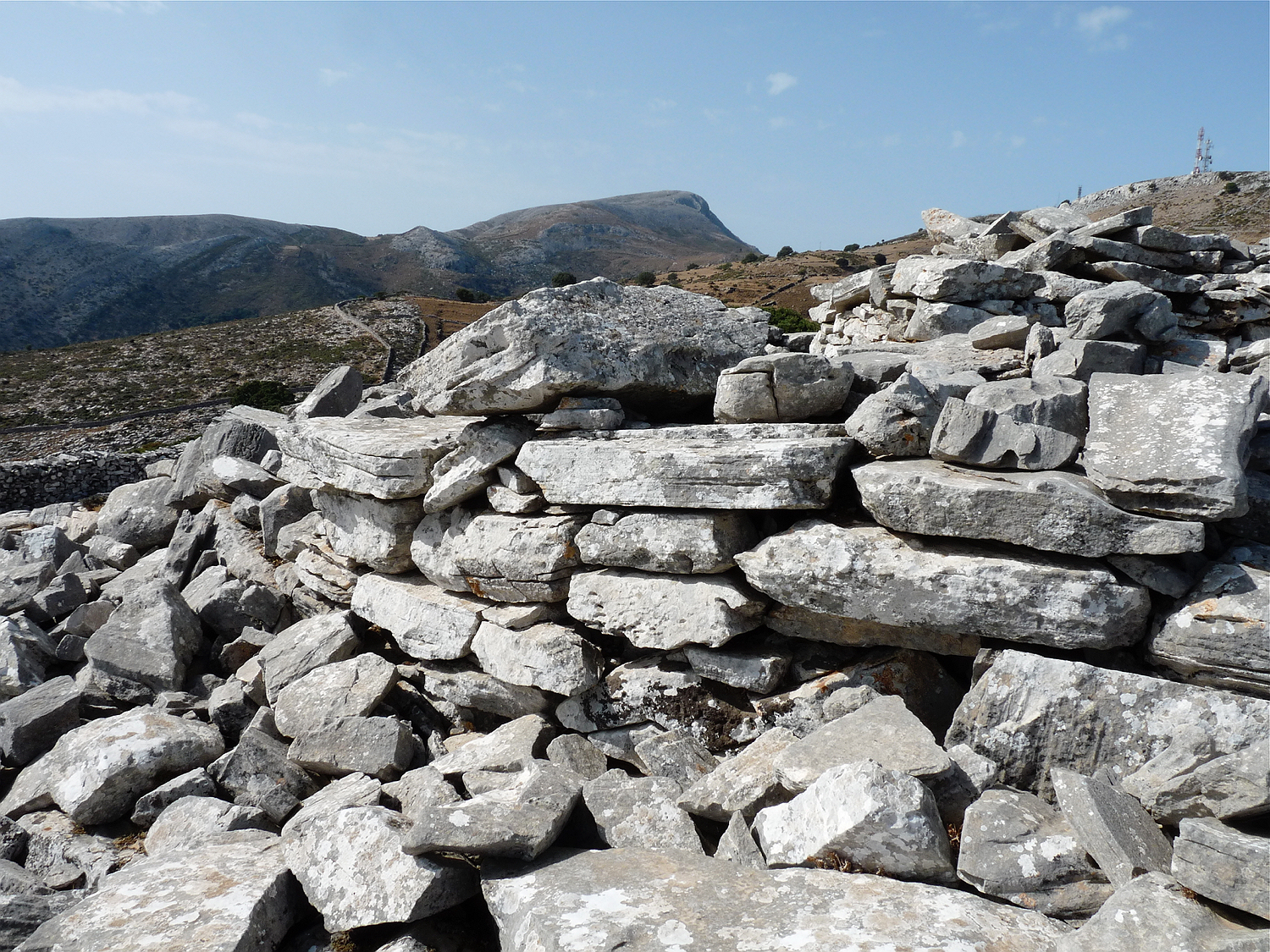
The enclosure wall is preserved only in a few places.
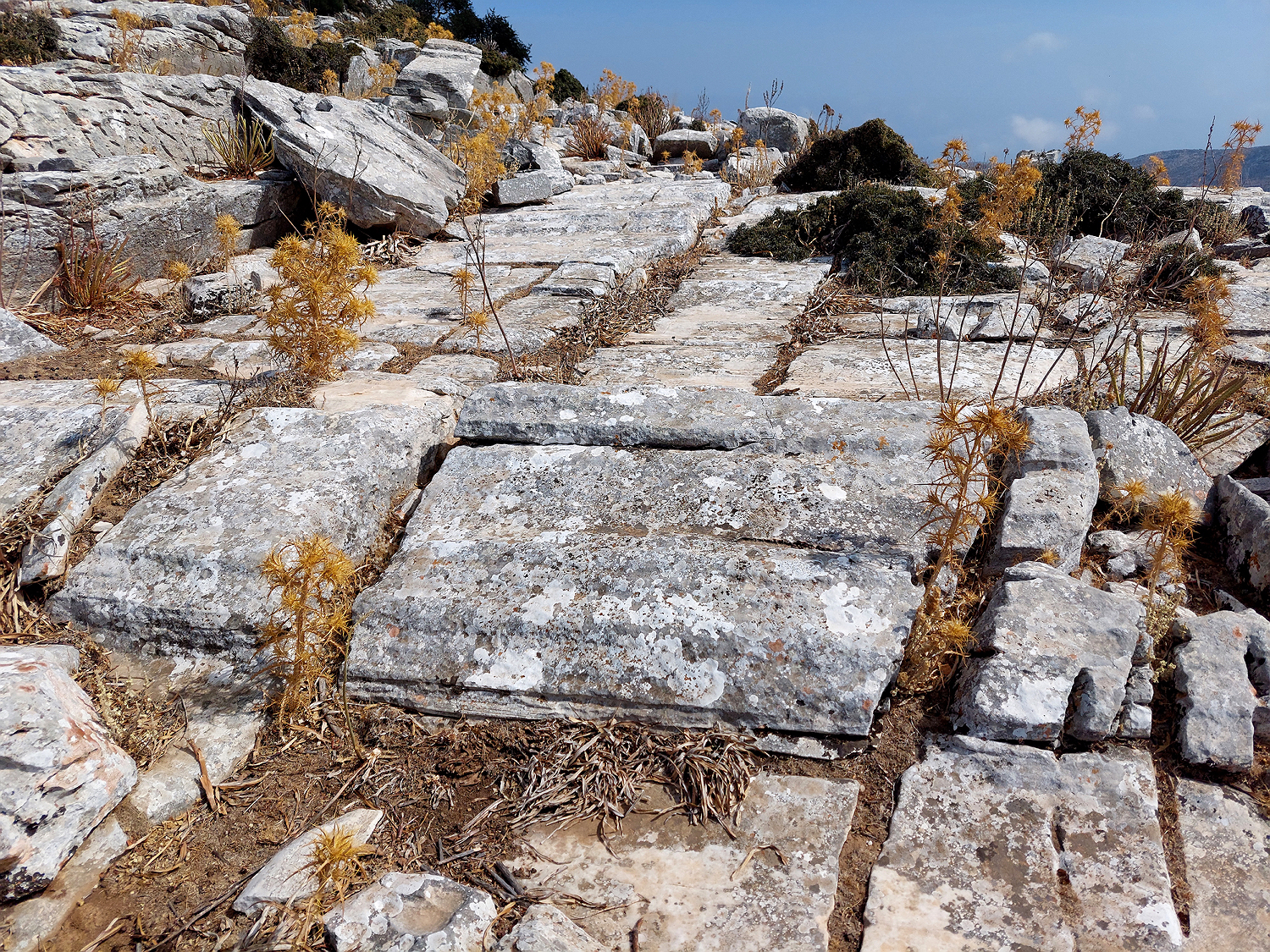
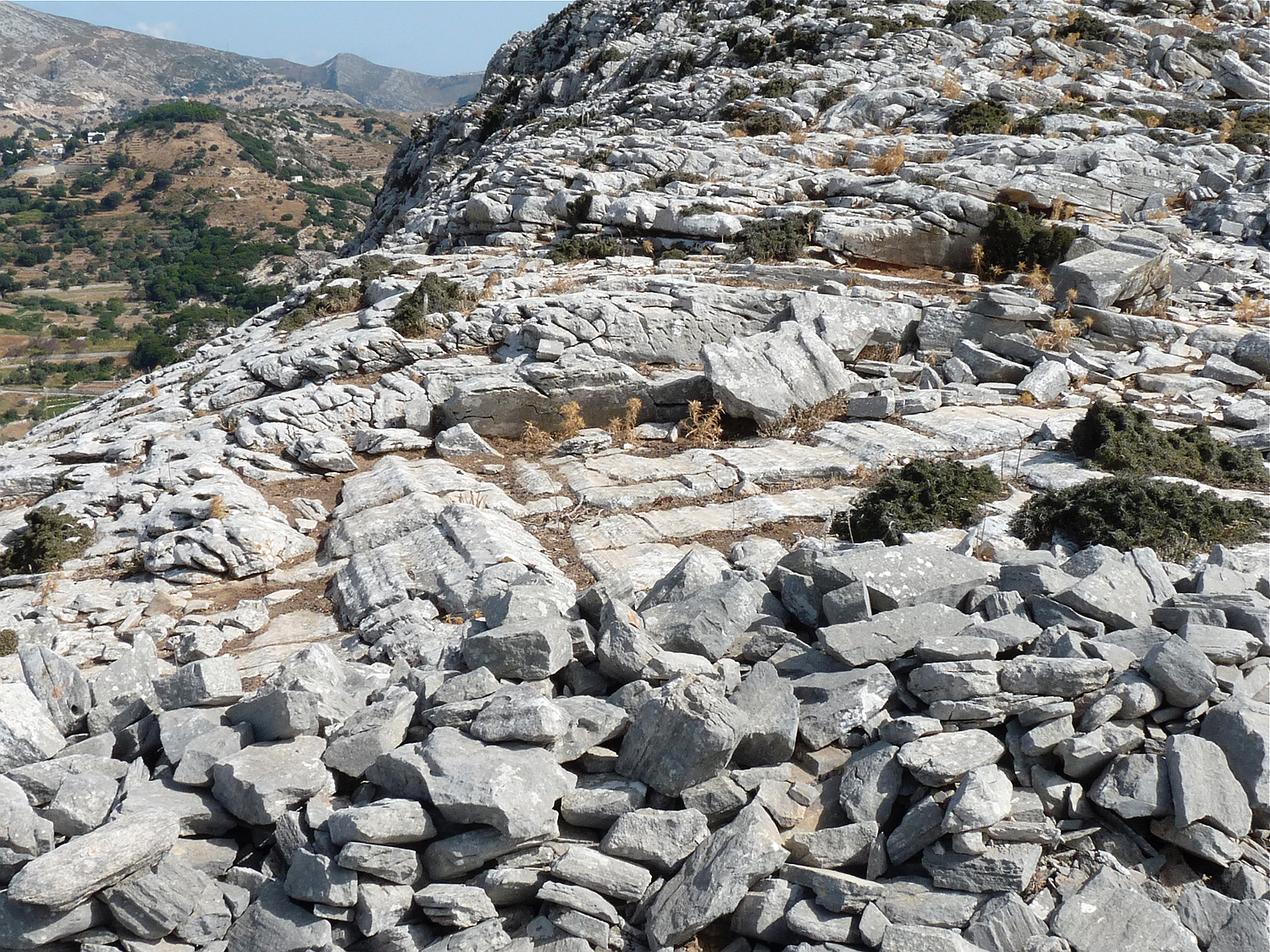
The hill consists of marble of good quality. Next to the church in some places stones have been quarried.
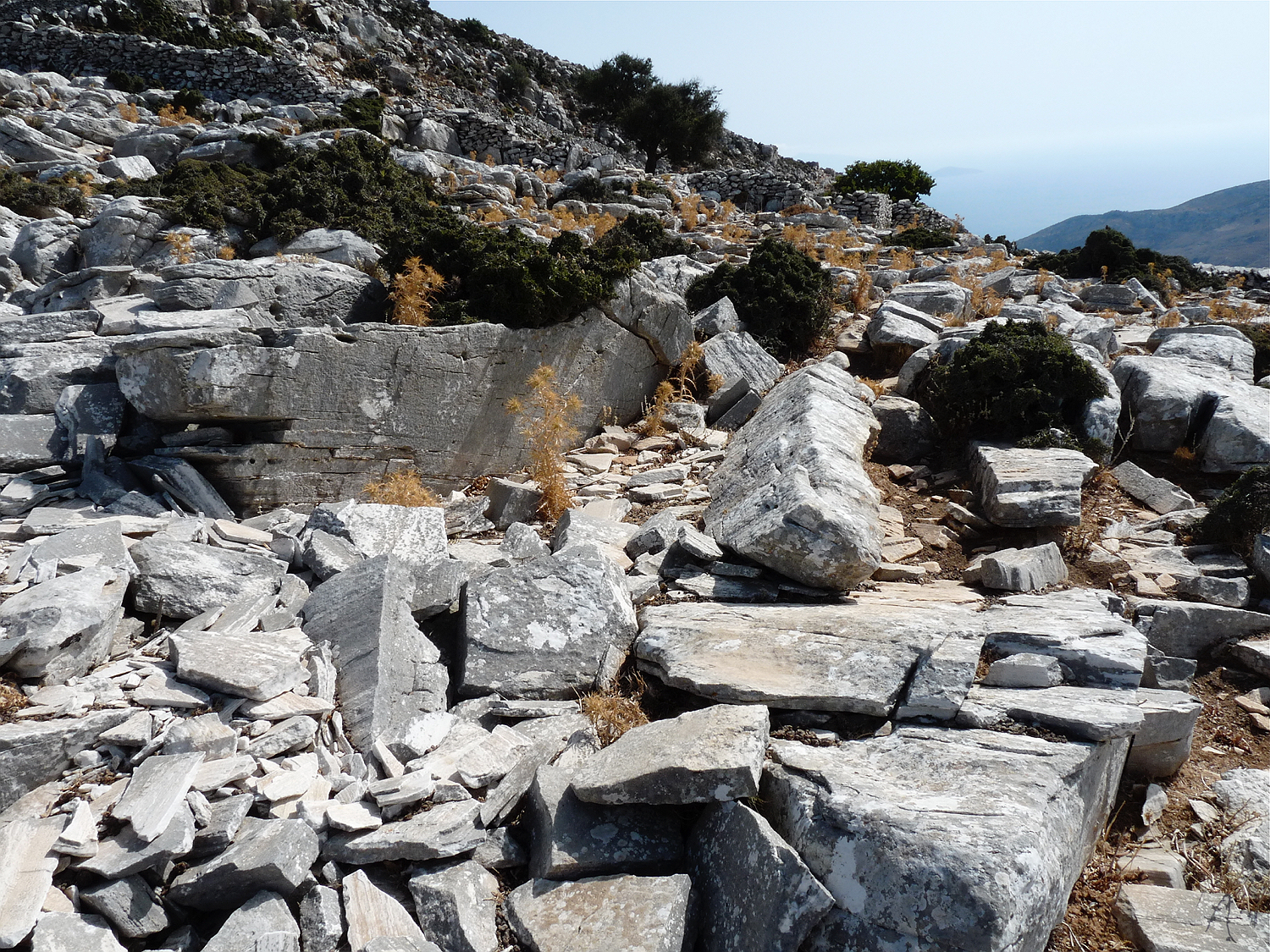
Here too traces of the quarrying are visible.
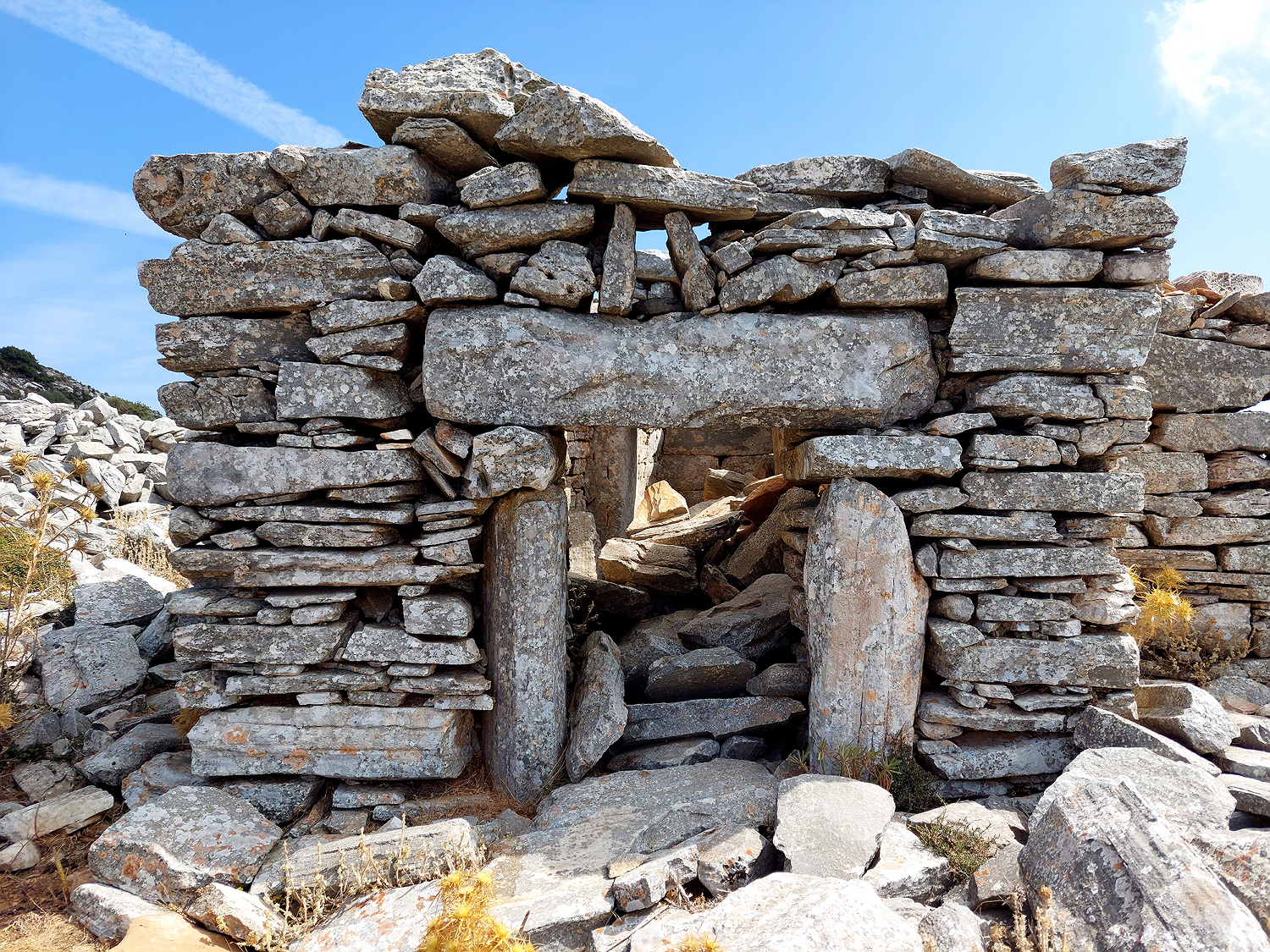
The northern room has a vestibule (porch) in the west, which is most likely younger than the rest of the building. The entrance to the room is made of large monolithic marble blocks.
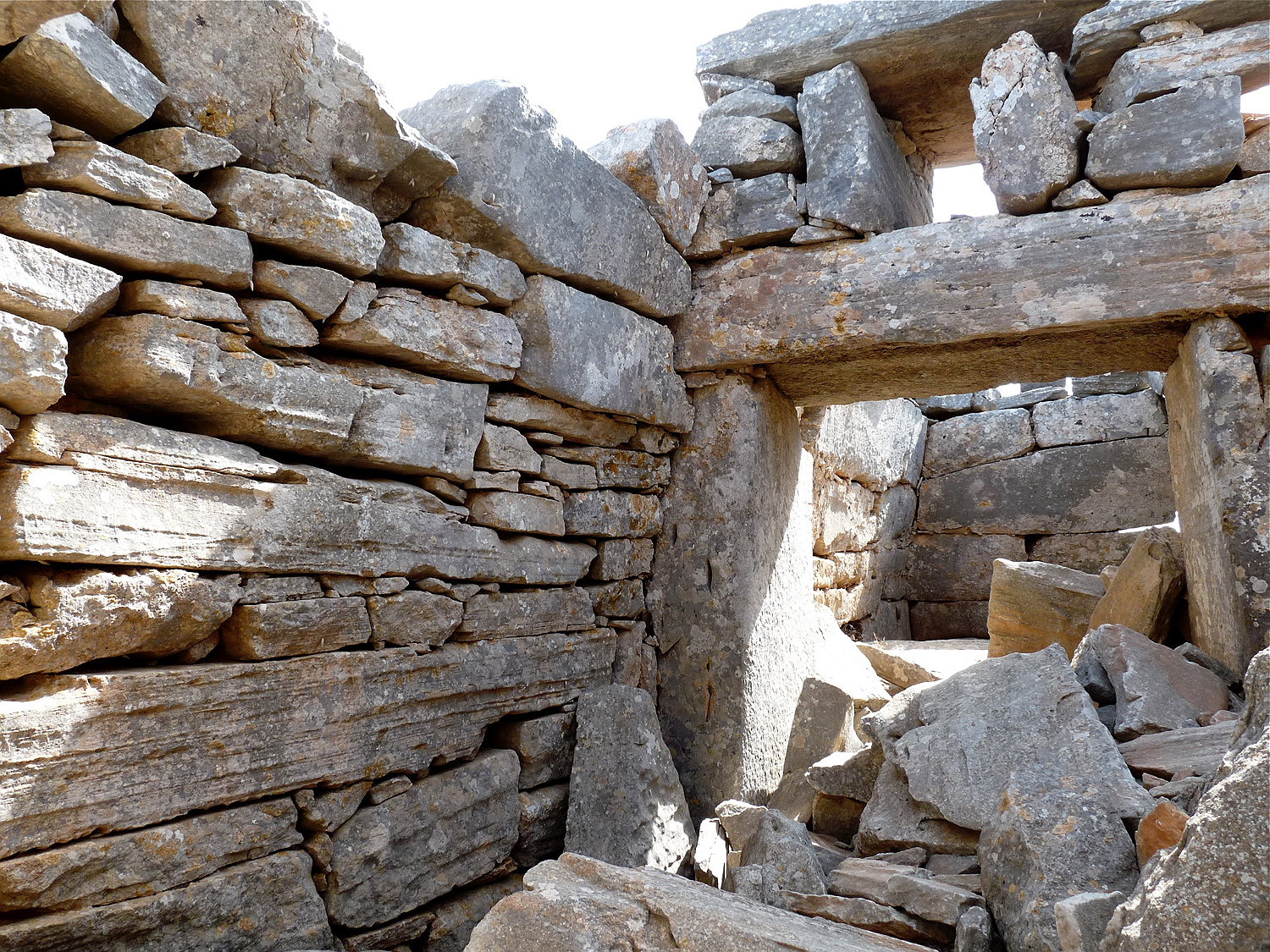
View through the entrance into the vestibule and to the monolithic entrance to the main room. The vestibule is 1.65 meters long and mostly built from flat, lying stones.
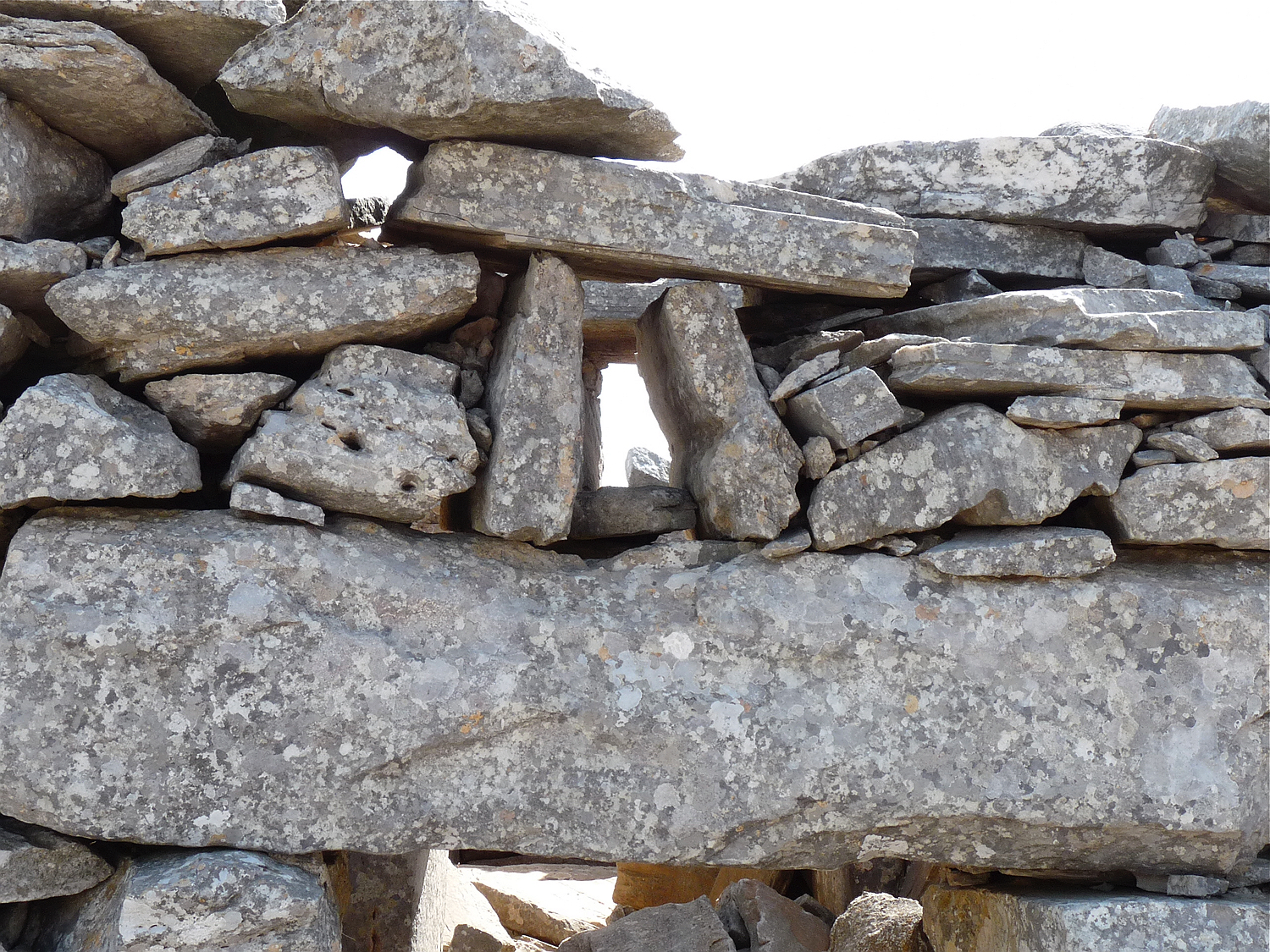
Above the entrance small niches are built into the wall.
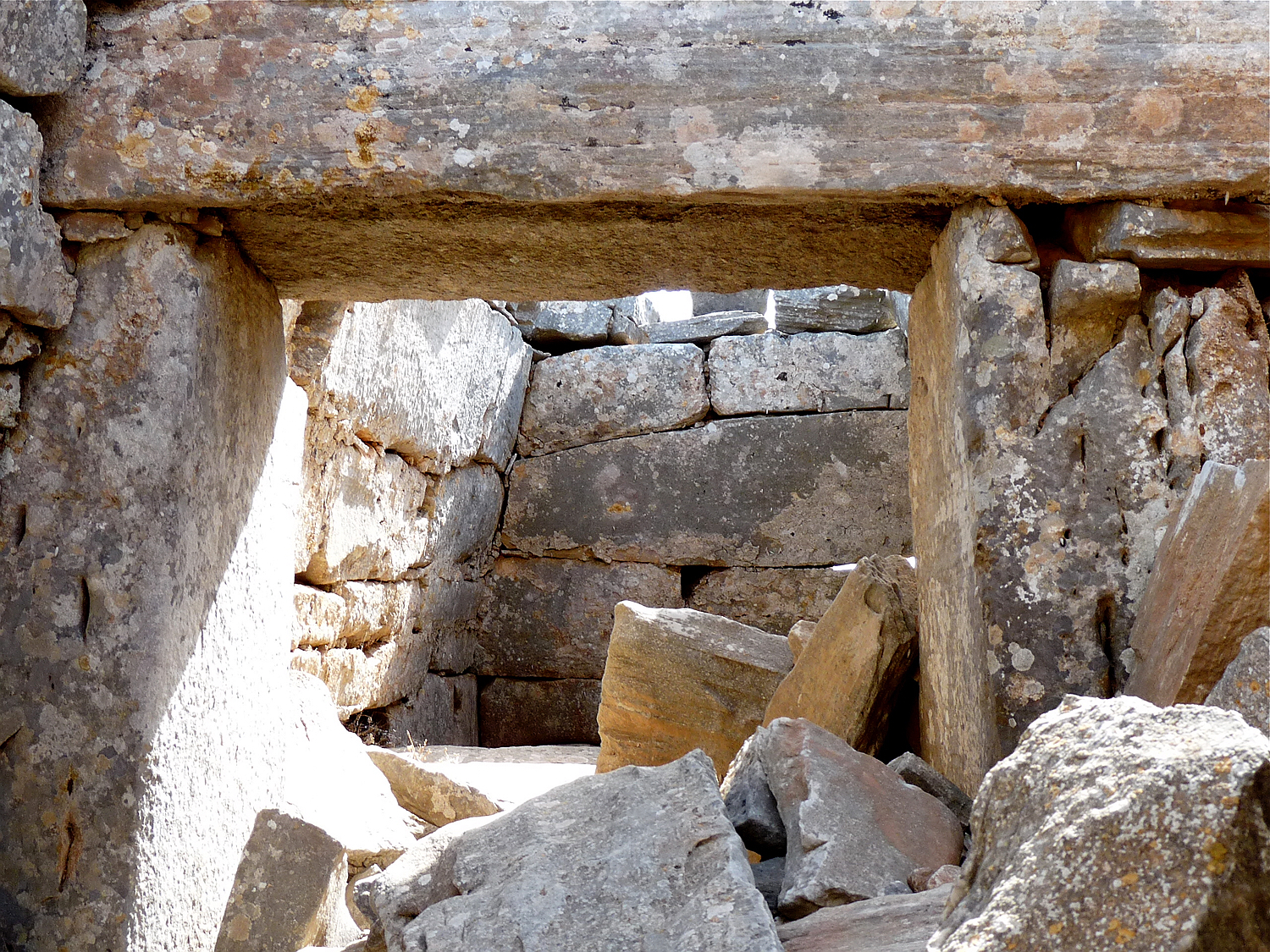
View through the inner entrance into the 2.75 meter long main room. The building is oriented exactly towards the east.
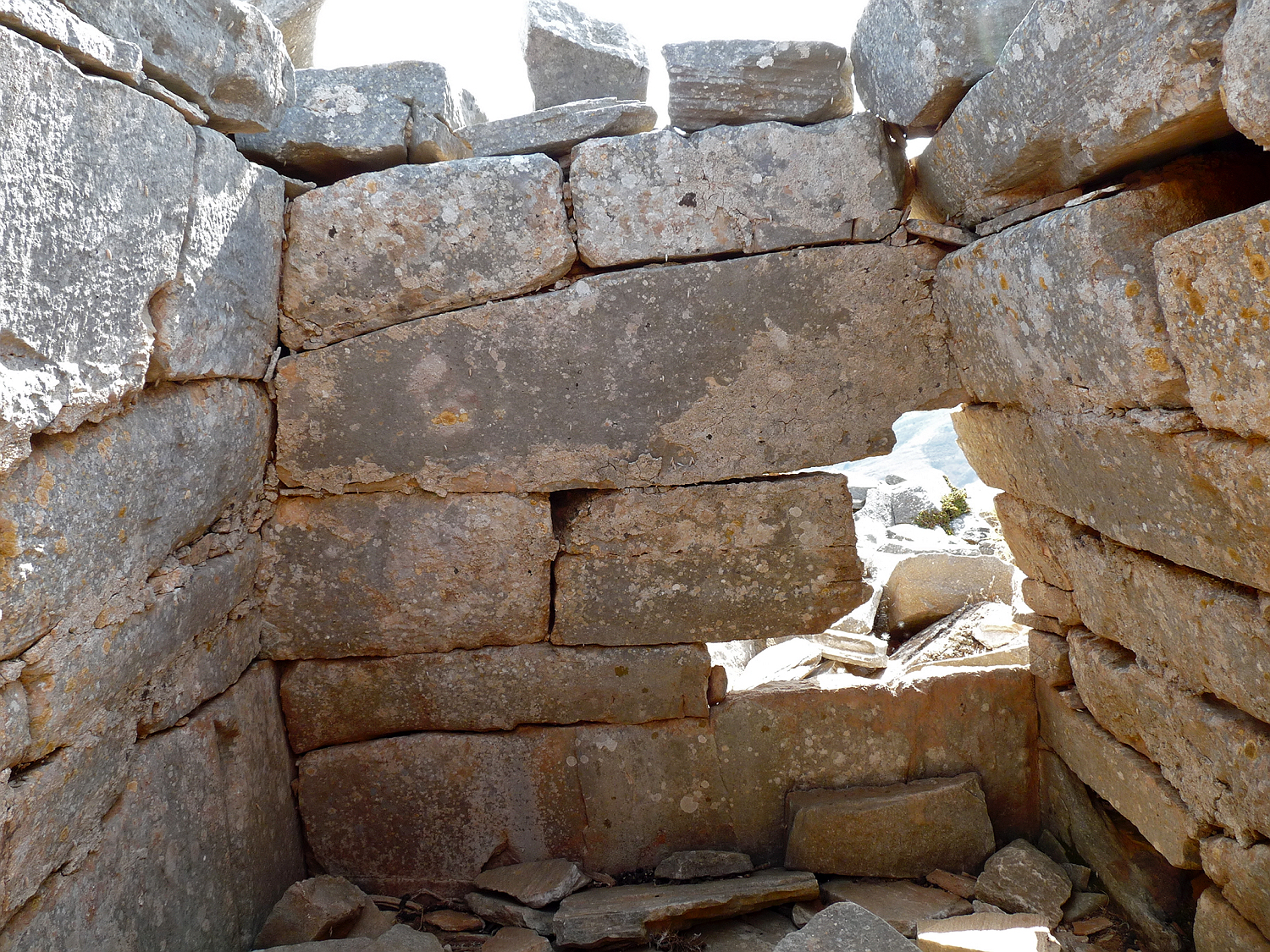
The stonework of the main room is very unusual: It consists of very large, carefully joined stones, some of which are standing upright. The space narrows upwards as the walls widen inwards.
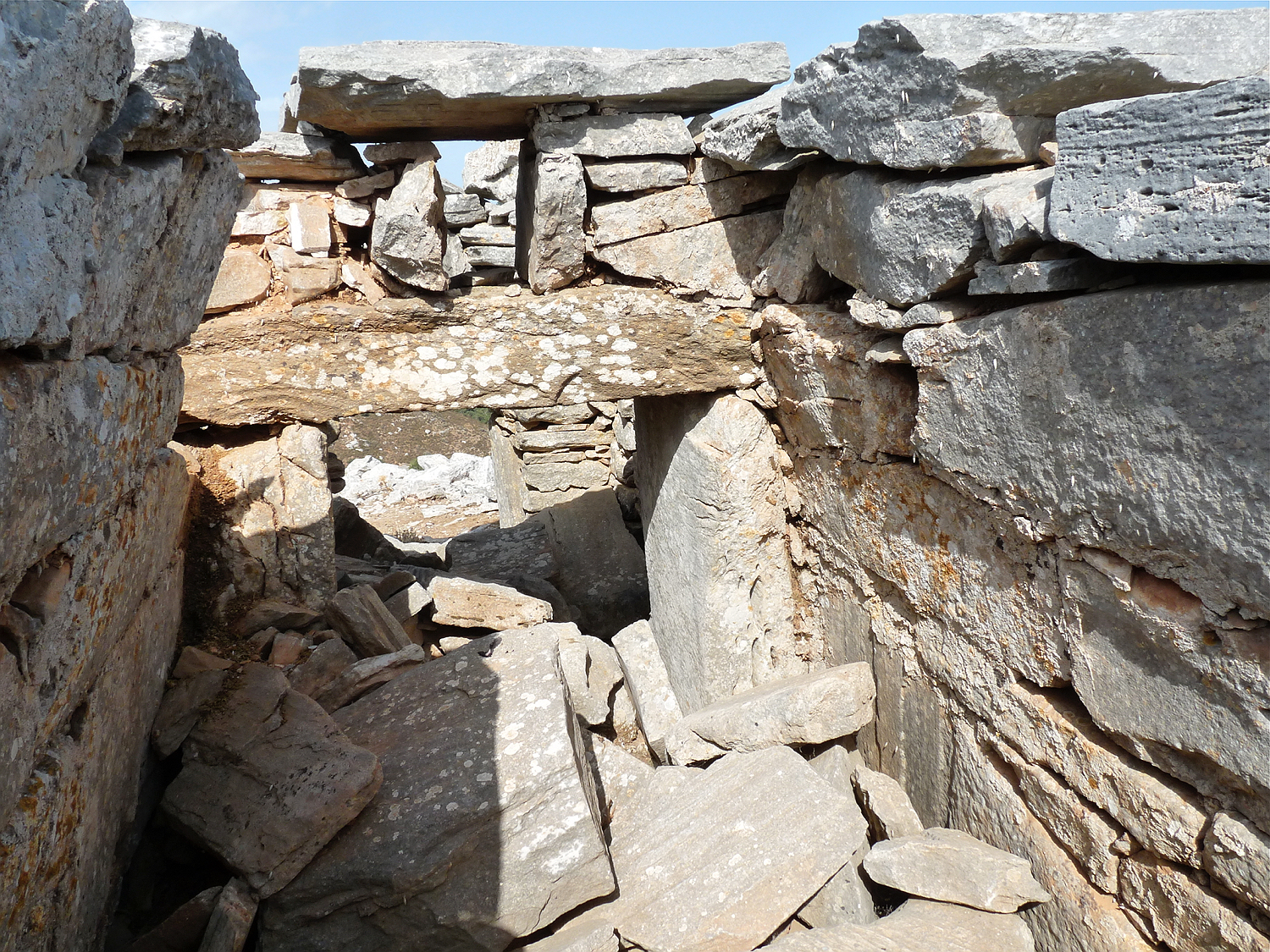
looking back towards the entrance
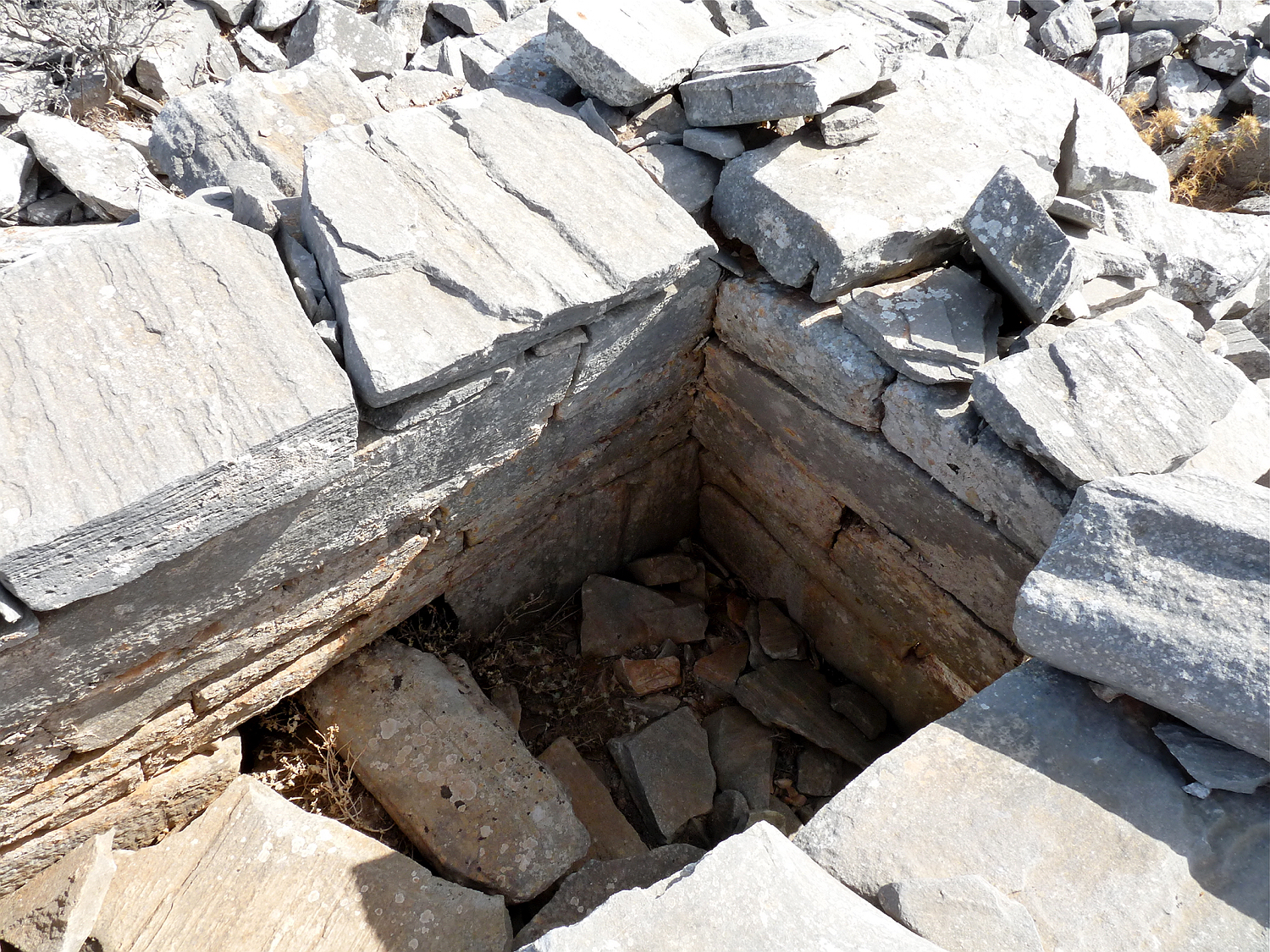
view from above into the very narrow main room.
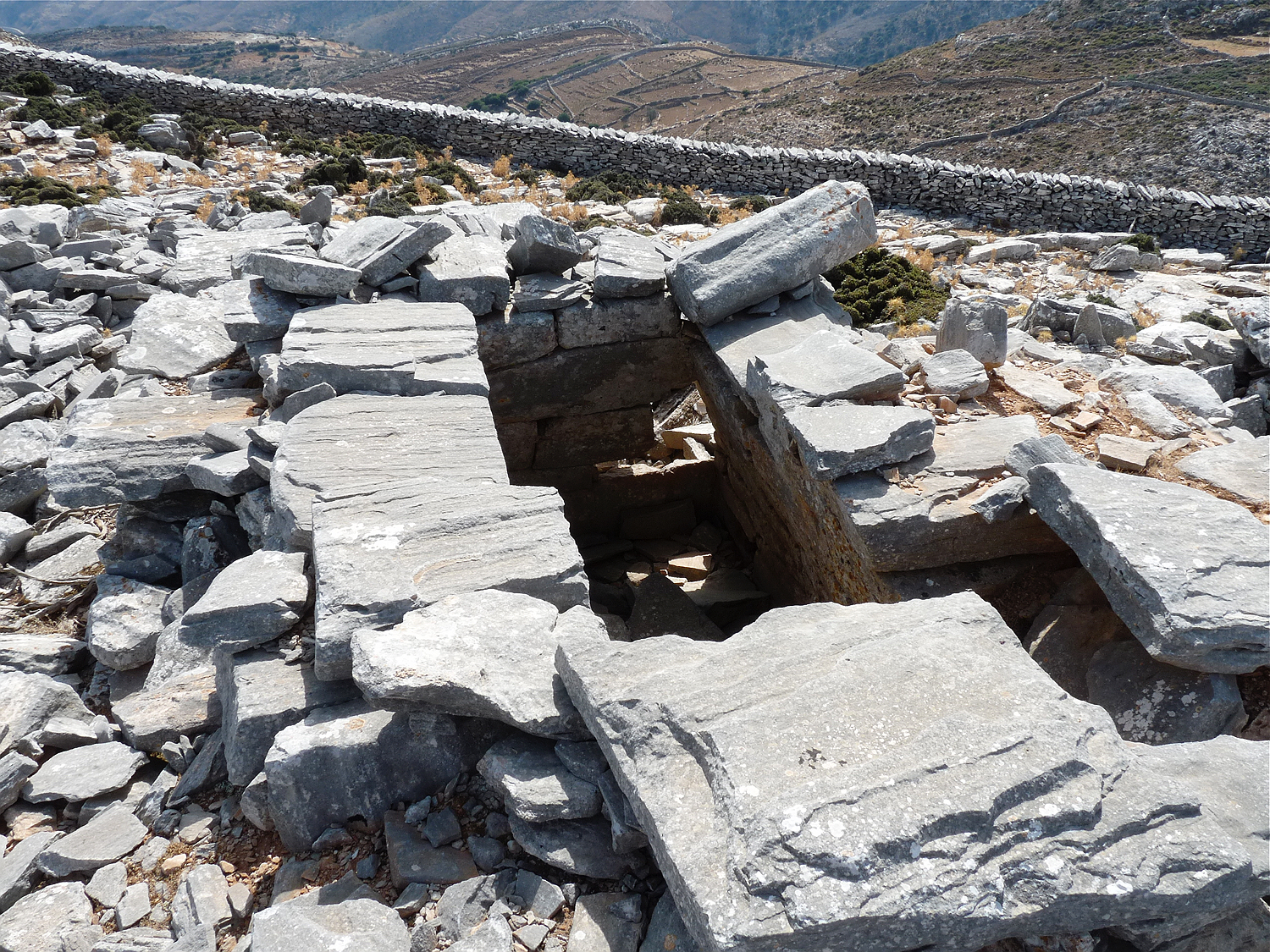
The walls of the main room are exceptionally thick. Below they reach about the same width as the interior free space, namely 1.50 meters. Due to the widening of the walls, towards the top the width of the open space drops below one meter, while the walls are at the top about 1.75 meters thick.
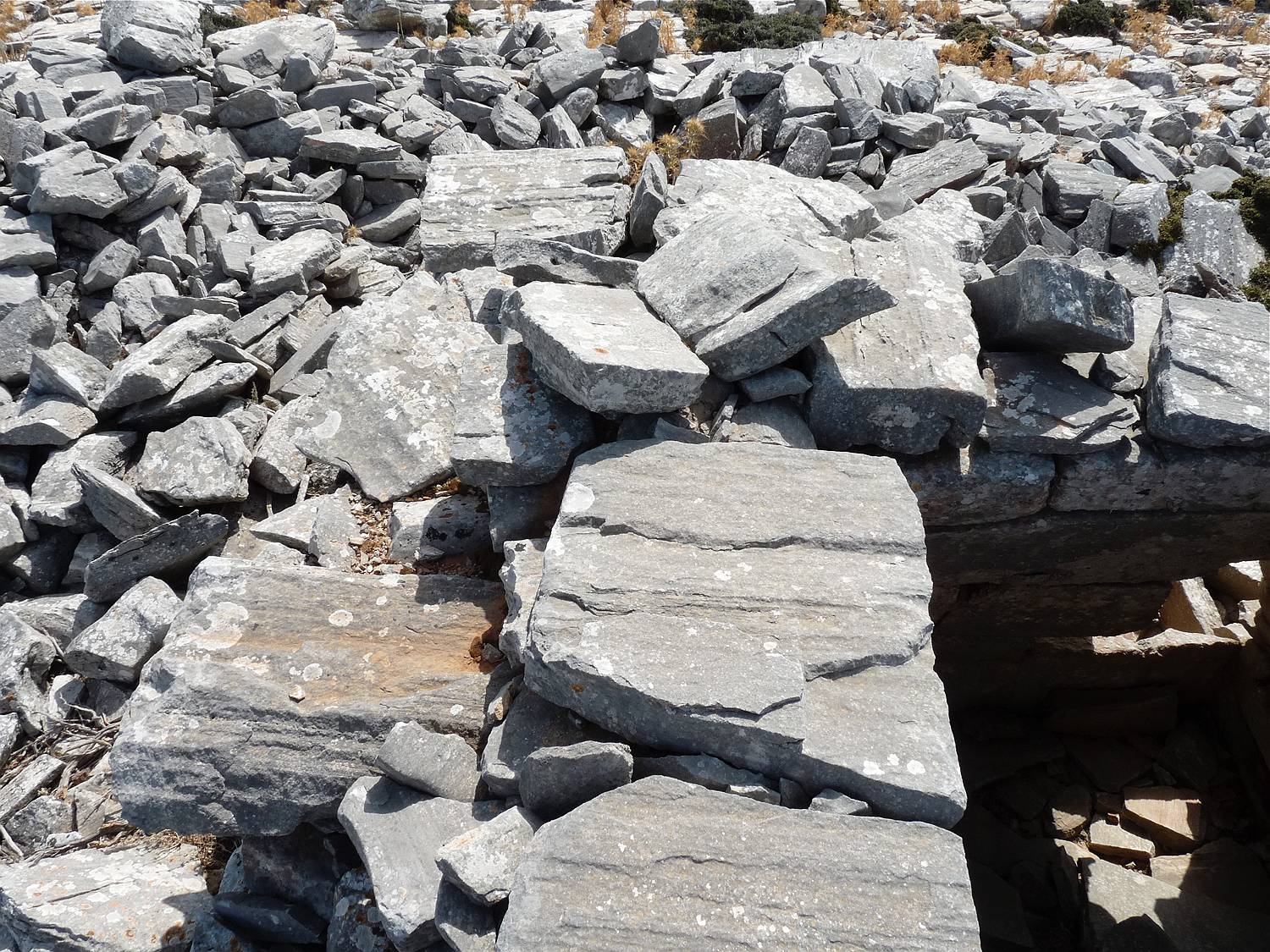
The walls consist of two rows of large stone slabs. For the masonry, clay was used as mortar.
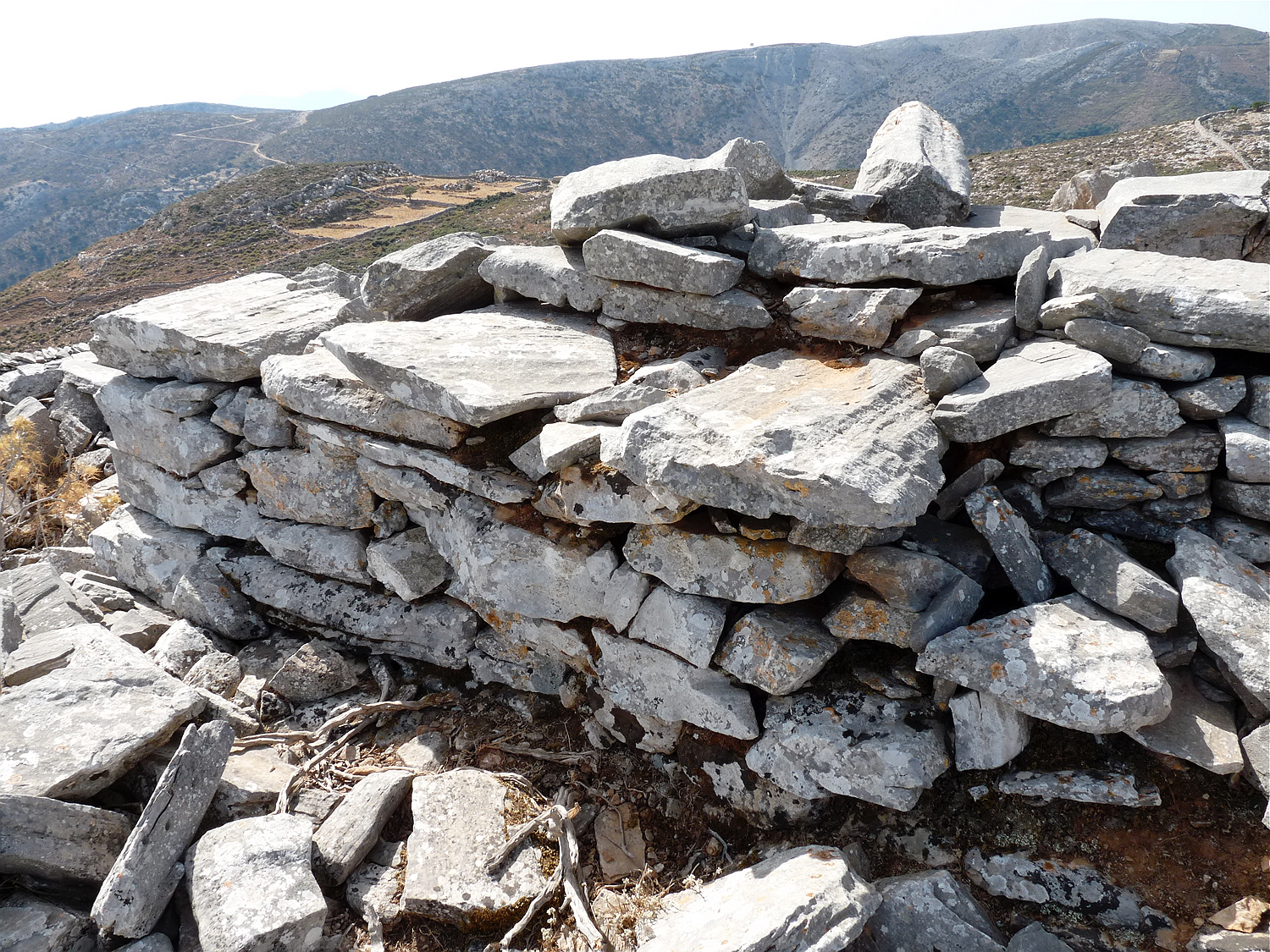
The inner half of the walls are made of very large stones, the outer half partly of smaller stones.
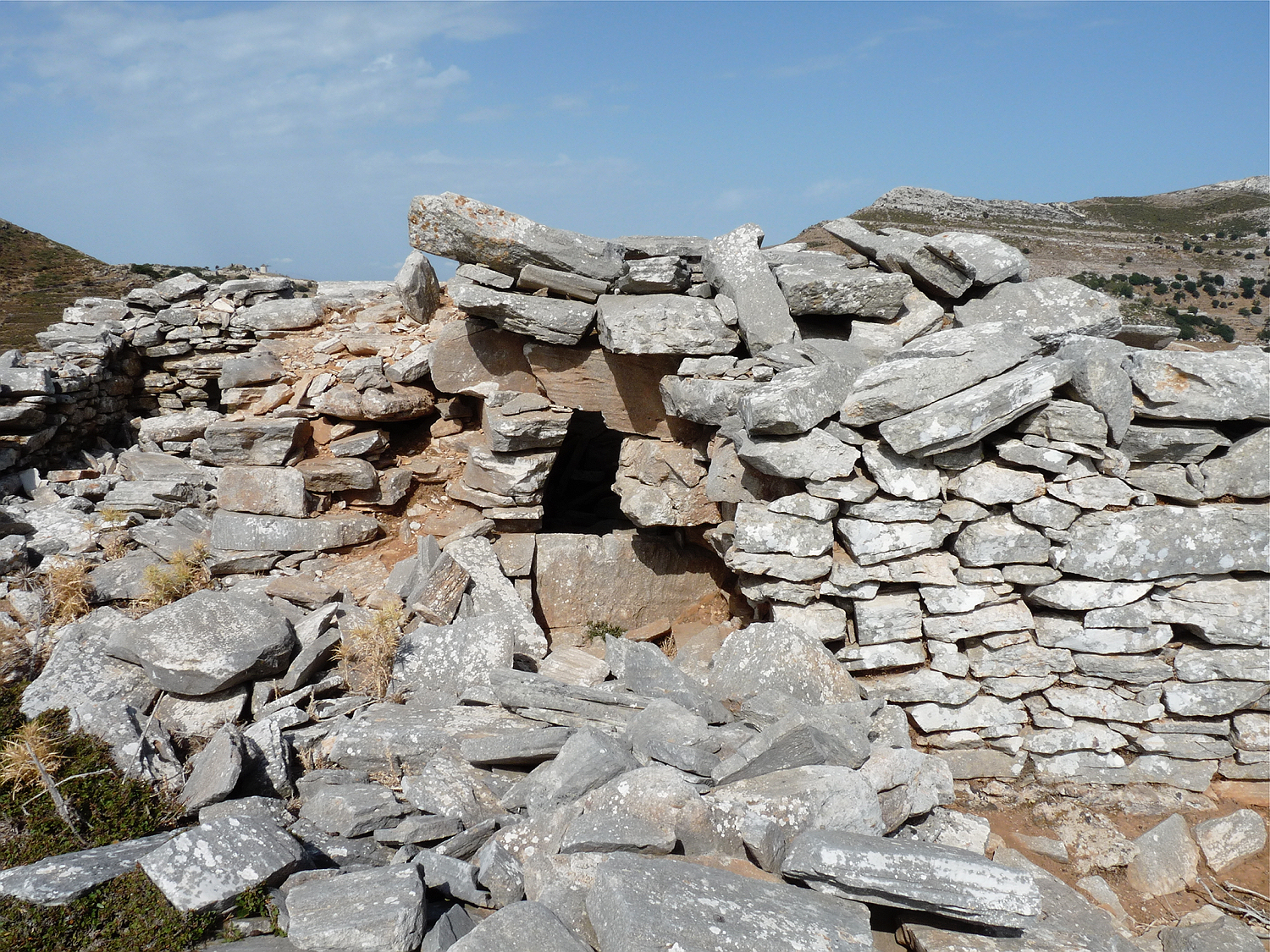
The building from behind with the partially collapsed corner. The masonry is much less carefully executed from the outside than the inner wall. In the left wall, the reddish clay used as mortar is visible.
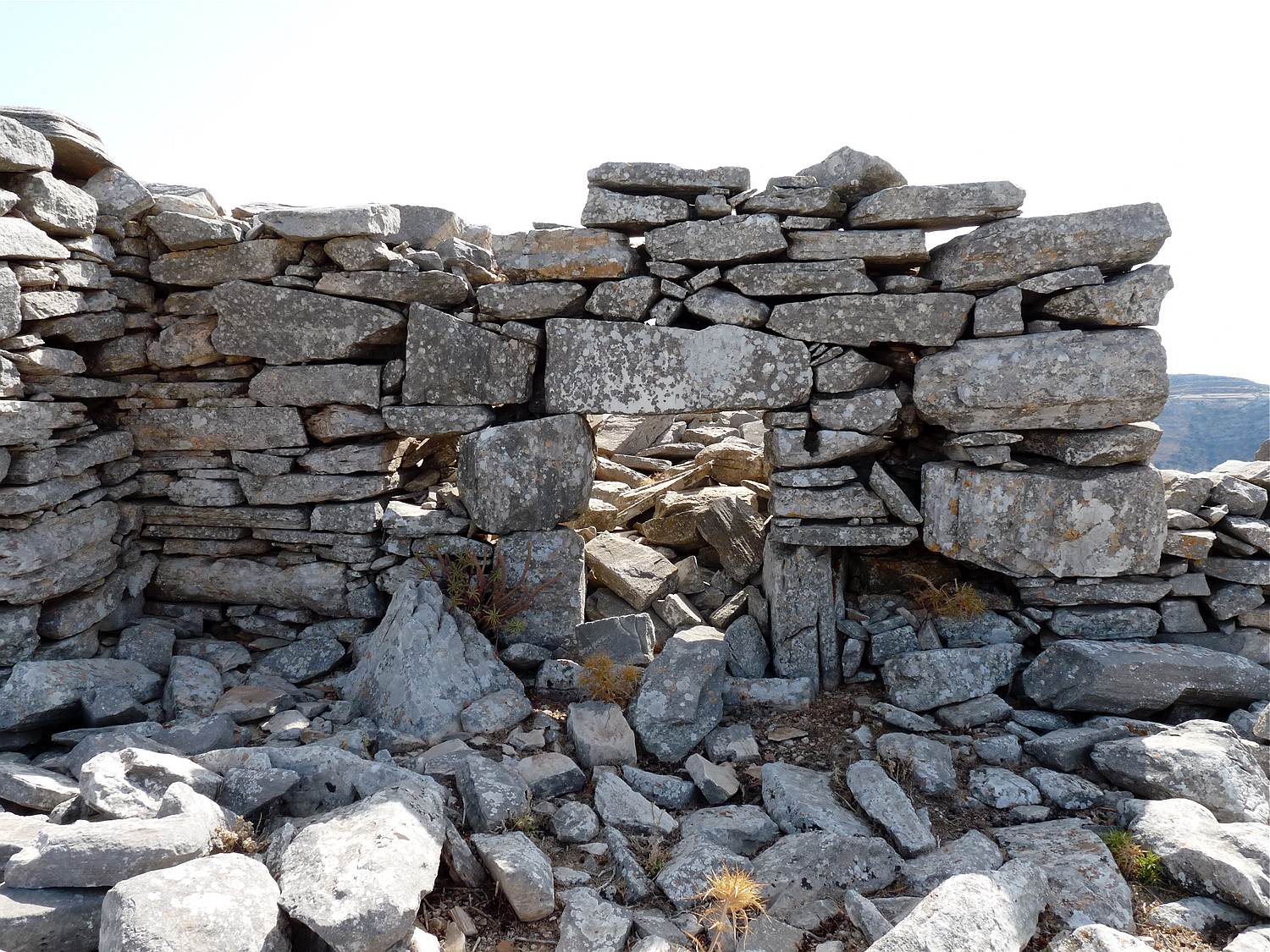
South of the main building lies a slightly smaller room (“south nave”), which is probably more recent. Its entrance looks to the west and is partly built of large blocks, but the southern wall is quite a bit narrower than the walls of the main room.
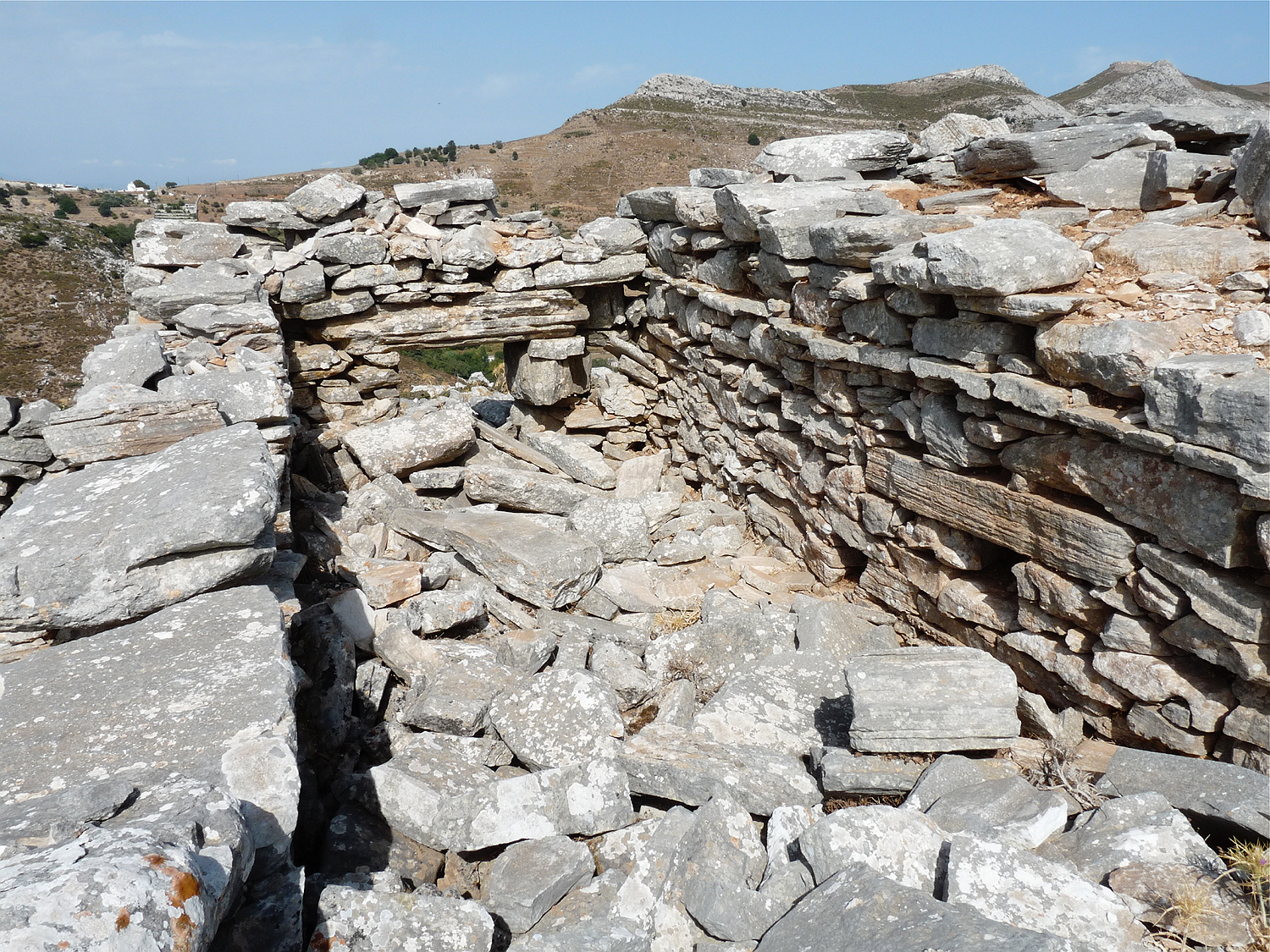
The south room from behind; here the walls are not widening upwards.
Several aspects of the architecture of Panagía Chrysopigí are extremely unusual. Typical of a church is actually only the orientation of the building towards the east and the entrance lying towards the west. On the other hand, an apse, the round protrusion of the altar room in the east, which exists in almost all churches, is completely absent. Also the smallness of room makes any use as a church almost impossible. Very noteworthy is the unique thickness of the walls, especially compared to the smallness of the building. The masonry, carefully made of very large stones, is completely atypical of Byzantine buildings and suggests a much older age. Noteworthy is also the round enclosure wall, which certainly had a special purpose. The peculiarities of the architecture strongly suggest that the building is older than Byzantine and that it was used only secondarily as a church. Such a conversion of an older structure to the church is not uncommon: Almost all ancient temples and sanctuaries were later converted into churches.
The building of the Panagía Chrysopigí has certain similarities with the usual simple stone houses of the shepherds, the so-called mitátoi (plural, from mitátos). Typical for the stone houses is mainly the style of masonry, in which the interior is narrowed upwards by a thickening of the walls. This was necessary as because of the absence of wood the houses could only be covered with stone slabs. As it is difficult to find stone slabs of a large size, the widening of the walls upwards was necessary as way to achieve a larger opening inside. However, the building of the Panagía Chrysopigí also displays some features that are not common in ordinary mitátoi, such as the entrance lying in the narrow side, the very thick walls and the conspicuously large, partly vertical stones of the inner wall.
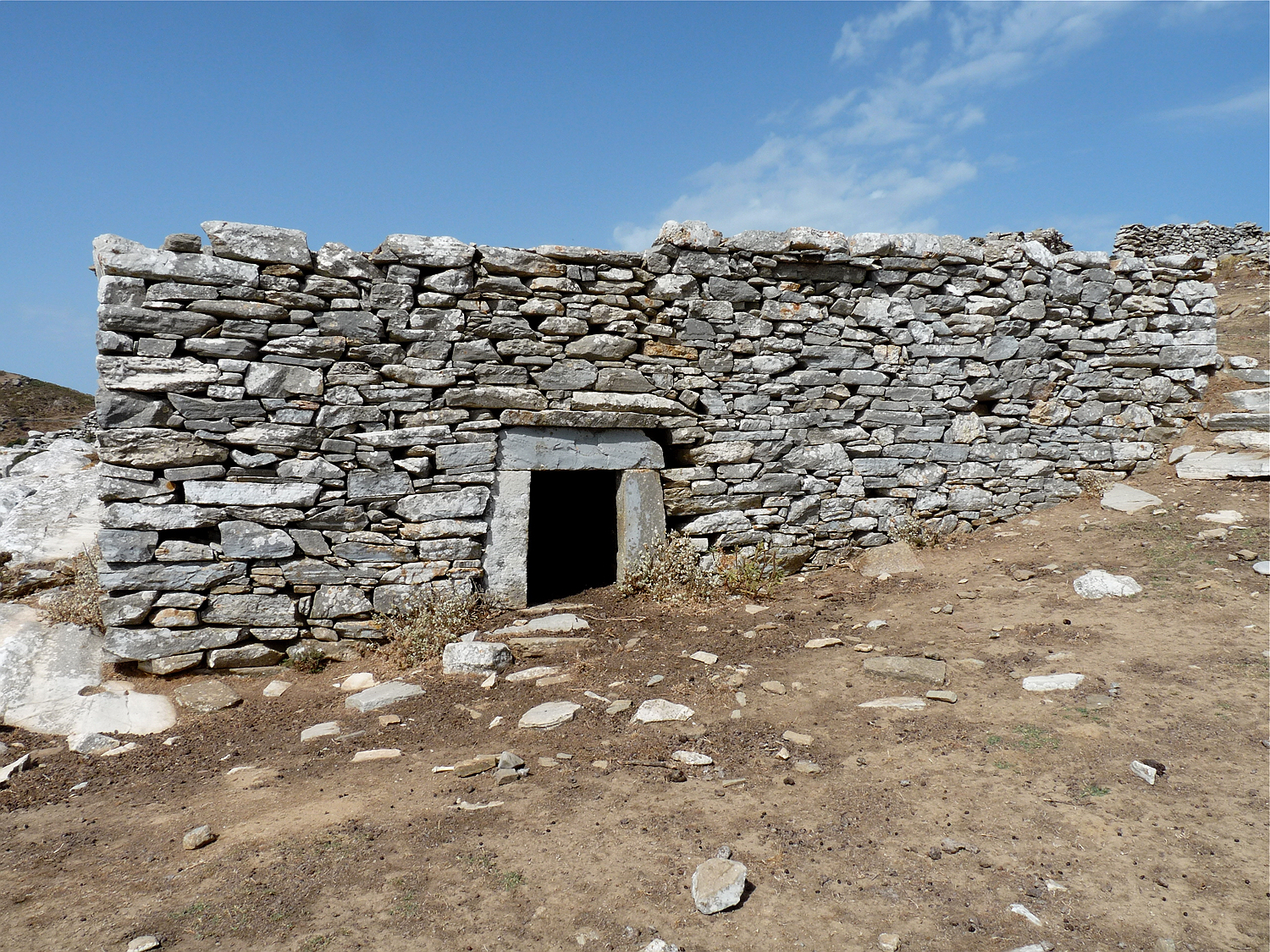
For comparison, a typical mitátos, a stone-built shepherd’s house, which is located in the immediate vicinity of Panagía Chrysopigí. The mitátoi always have the entrance in the larger side.
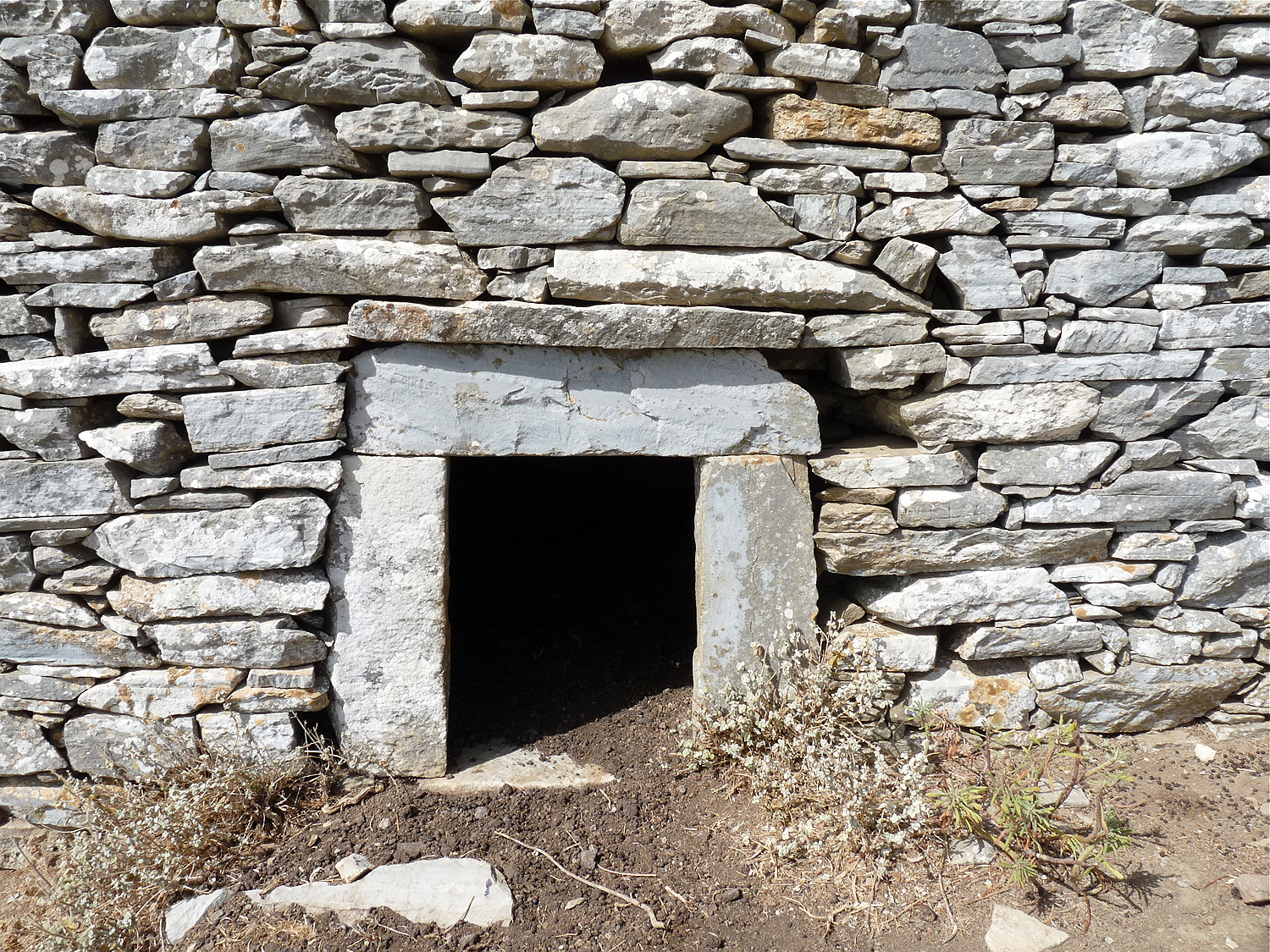
Here too the entrance consists of large blocks of marble, which, however, do not seem quite as monumental as in Panagía Chrysopigí.
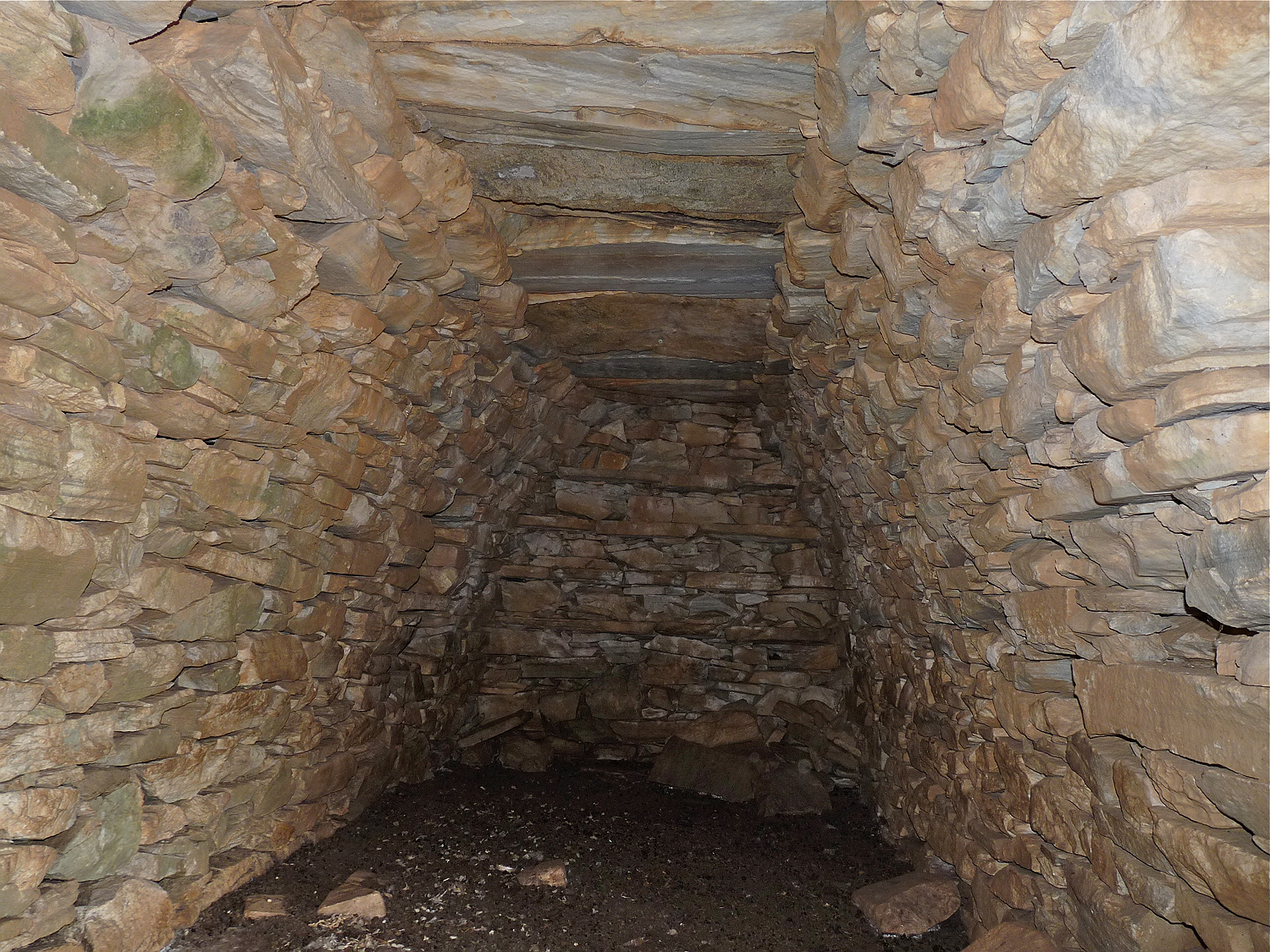
The typical mitátoi also show a narrowing of the interior space upwards, which results from a widening of the walls; from the outside, the building is rectangular. The masonry consists of rather small, flat lying stones.
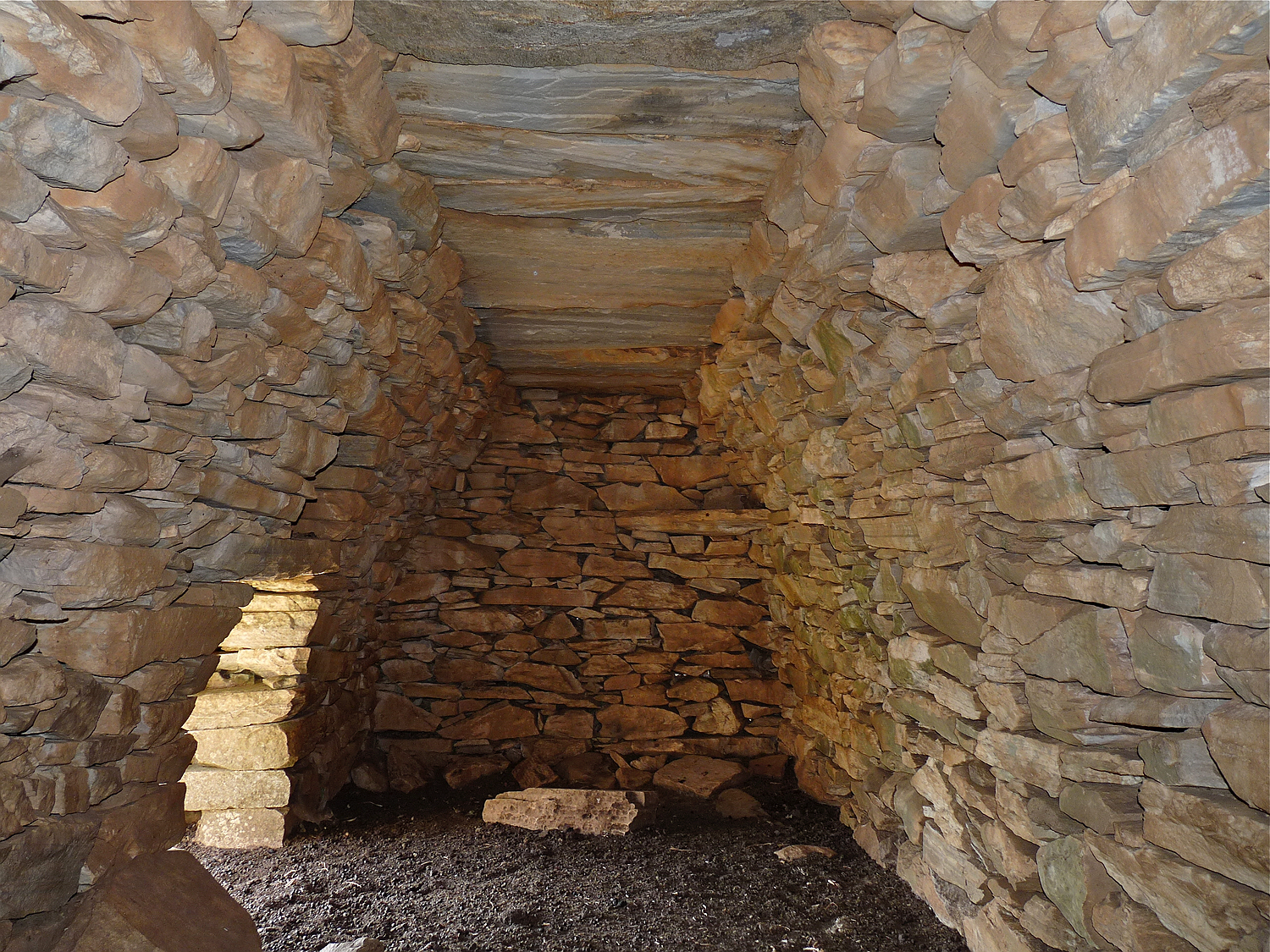
By widening the walls, the interior is narrowed so much that it can be covered by large stone slabs.
From what time may the building of Panagía Chrysopigí really stem and what might have been its original function? As the archaeologist G. Mastoropoulos shows, the masonry resembles most that of Mycenaean tombs. The characteristic narrowing towards the top can also sometimes be found in Mycenaean structures. On Naxos a significant Mycenaean settlement existed in the area of today’s Chóra. A Mycenaean tomb, which is in some aspects similar to the structure of the Panagía Chrysopigí, lies on the east coast south of Moutsoúna. Near the village Komiakí in the north of the island a Mycenaean tholos tomb was found. It is quite possible that Panagía Chrysopigí was originally a Mycenaean tomb; it would then date from around 1200 BC. This fits with its location at the highest, most prominent point of a route between the Mycenaean settlement in the Chóra and a settlement that must have belonged to the Mycenaean tomb at Moutsoúna. Despite the comparatively few finds from the Mycenaean epoch, one can safely assume that the fertile valleys around Apíranthos would have been populated during this time.
By the way, the rather unusual name Chrysopigí might also be a hint that the church was a Mycenaean tomb before: Chrysopigí means “Well of Gold” – maybe an old memory of golden grave goods which were quite common in the tombs of members of the Mycenaean aristocracy?
Whatever its true history – certainly Panagía Chrysopigí is an extraordinary and particularly interesting building that is well worth the hike to visit it!
see also:
- The Mycenaean epoch
- The Mycenaean settlement in Grótta (Chóra)
- The Mycenaean domed tomb at Komiaki
- The sights and monuments of Naxos
- Churches and monasteries
- Agia Kyriaki near Apiranthos
- Agios Georgios and Agios Pachomios near Apiranthos
used literature: Γεώργιος Μαστορόπουλος, Παναγία η Χρυσοπηγή: Ένα άγνωστο μυκηναϊκό μνημείο στην Απείρανθο Νάξου, in: Η Νάξος δια μέσου των Αιώνων, Πρακτικά του Β Πανελλήνιου Συνεδρίου, Επιμέλεια: Ιωάννης Κ. Προμπονάς, Στέφανος Ε. Ψαρράς, Αθήνα 2003