
The Jesuit monastery Kalamitsia
Between the villages of Mélanes and Potamiá, in a sheltered, hidden valley called Kalamítsia, lies an old, partially dilapidated building that was once the country house (“palace”) of the Jesuit order.
The history of the monastery
The first monks of the Jesuit order settled on Naxos around 1626 (according to other sources 1672). In 1683, the abbot of Naxos, Roberto Sauger, began the construction of a palatial building near Kalamítsia, which was intended to serve the monks’ recreation and agricultural production. An older, dilapidated Venetian building was presumably rebuilt for this purpose. The associated land, which extended as far as Mélanes, came from the Venetian feudal estate.
After subjugating the island in 1207, the Venetians took over the land and divided it up among themselves as feudal property. Even after the island was subjugated by the Turks, the Catholic feudal lords retained their position of power. This resulted in a special position for the Cyclades in the Ottoman Empire, particularly in that the Cyclades enjoyed greater religious freedom. For this reason, a whole series of religious orders settled on Naxos during this period, including the Jesuit order.
In the 18th century, this order owned a lot of land in the area around Kalamítsia and had a significant, well-organised agricultural production. However, this was followed by a rapid decline. By 1835, the monastery was already in poor condition and was only inhabited by one monk.
Today, the buildings and grounds belong to the Greek state – and are falling into disrepair.
The monastery today
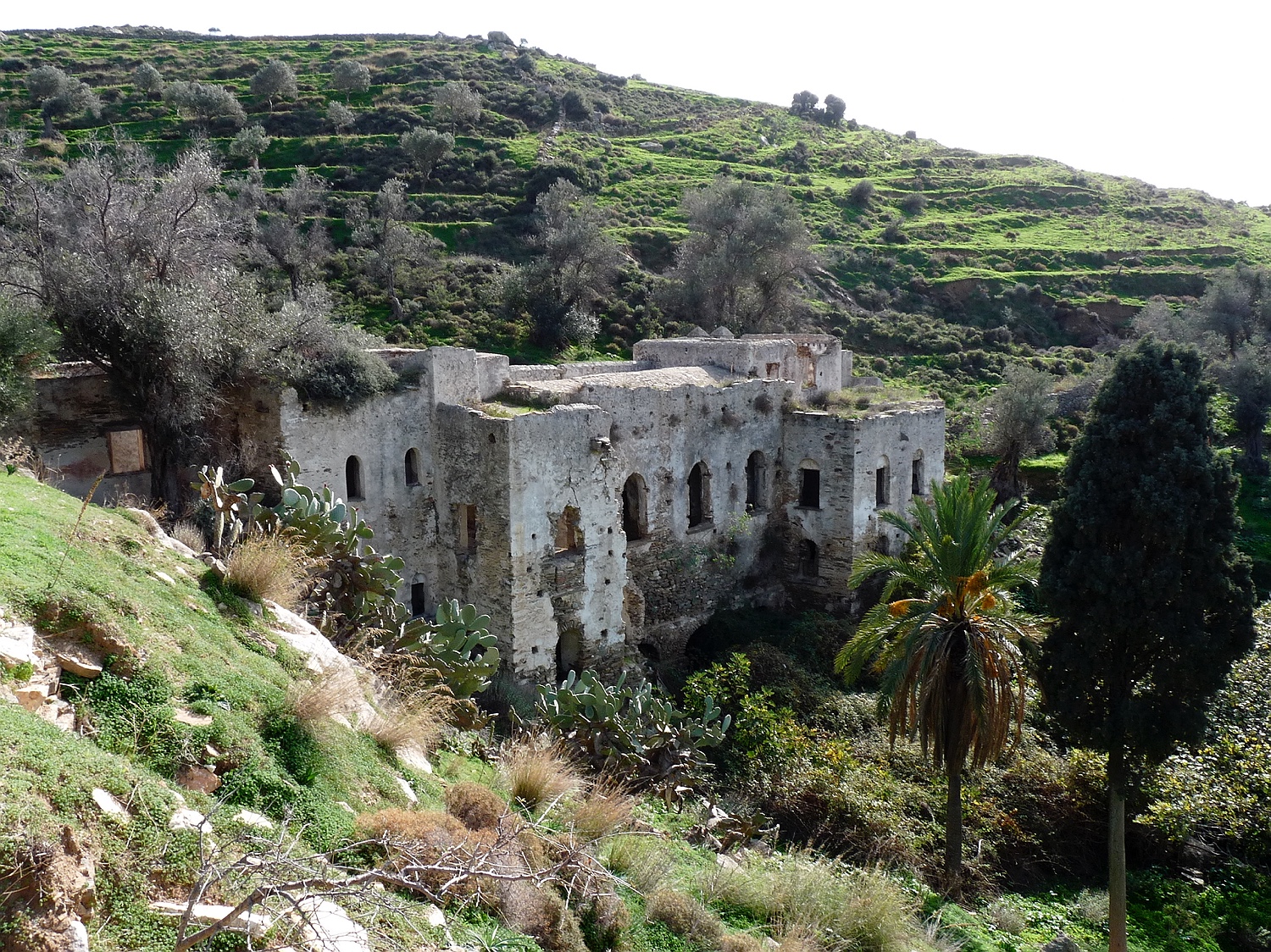
The Jesuit monastery Kalamitsia lies in a small protected valley.
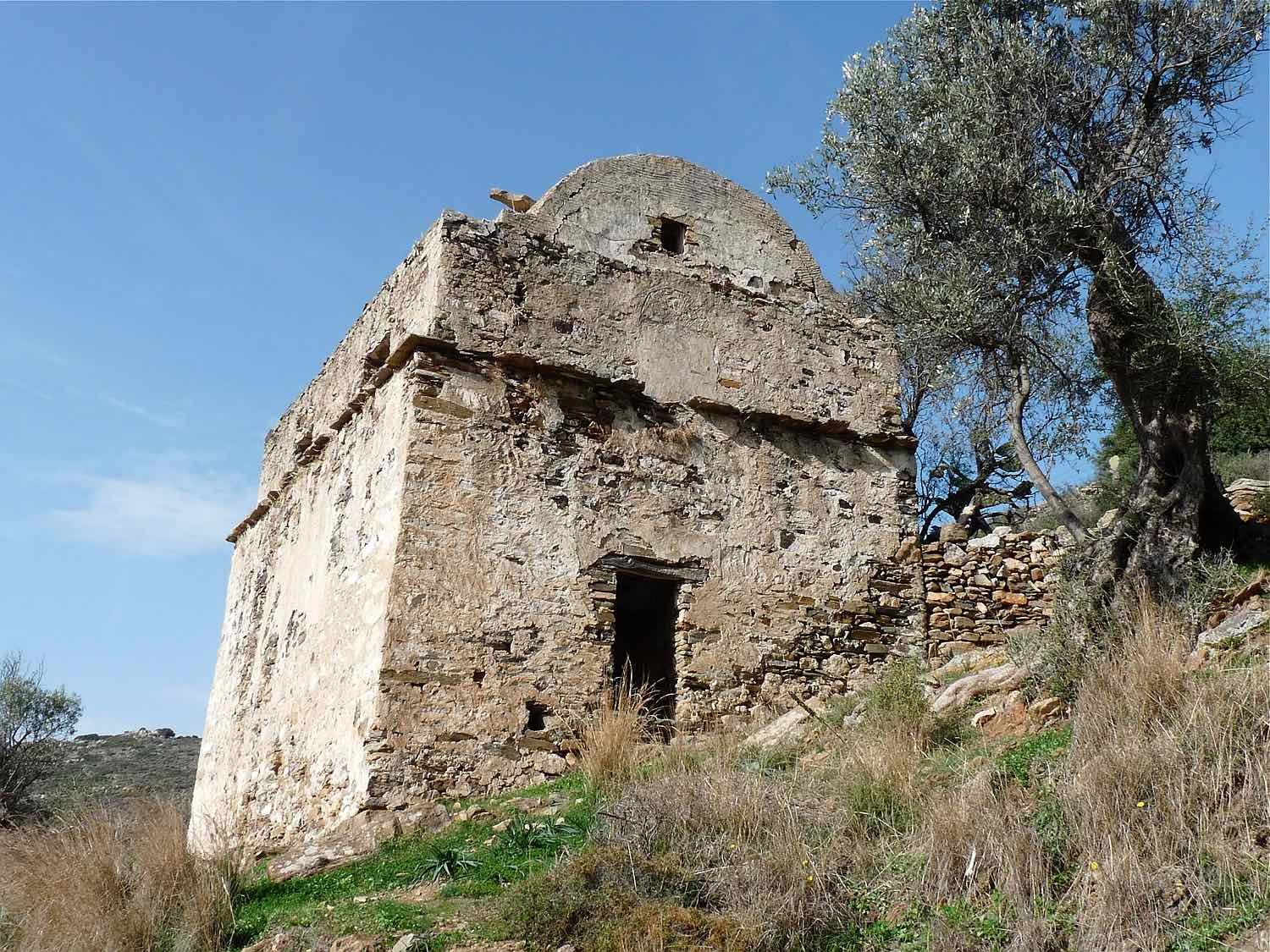
Above the monastery itself lies this small building.
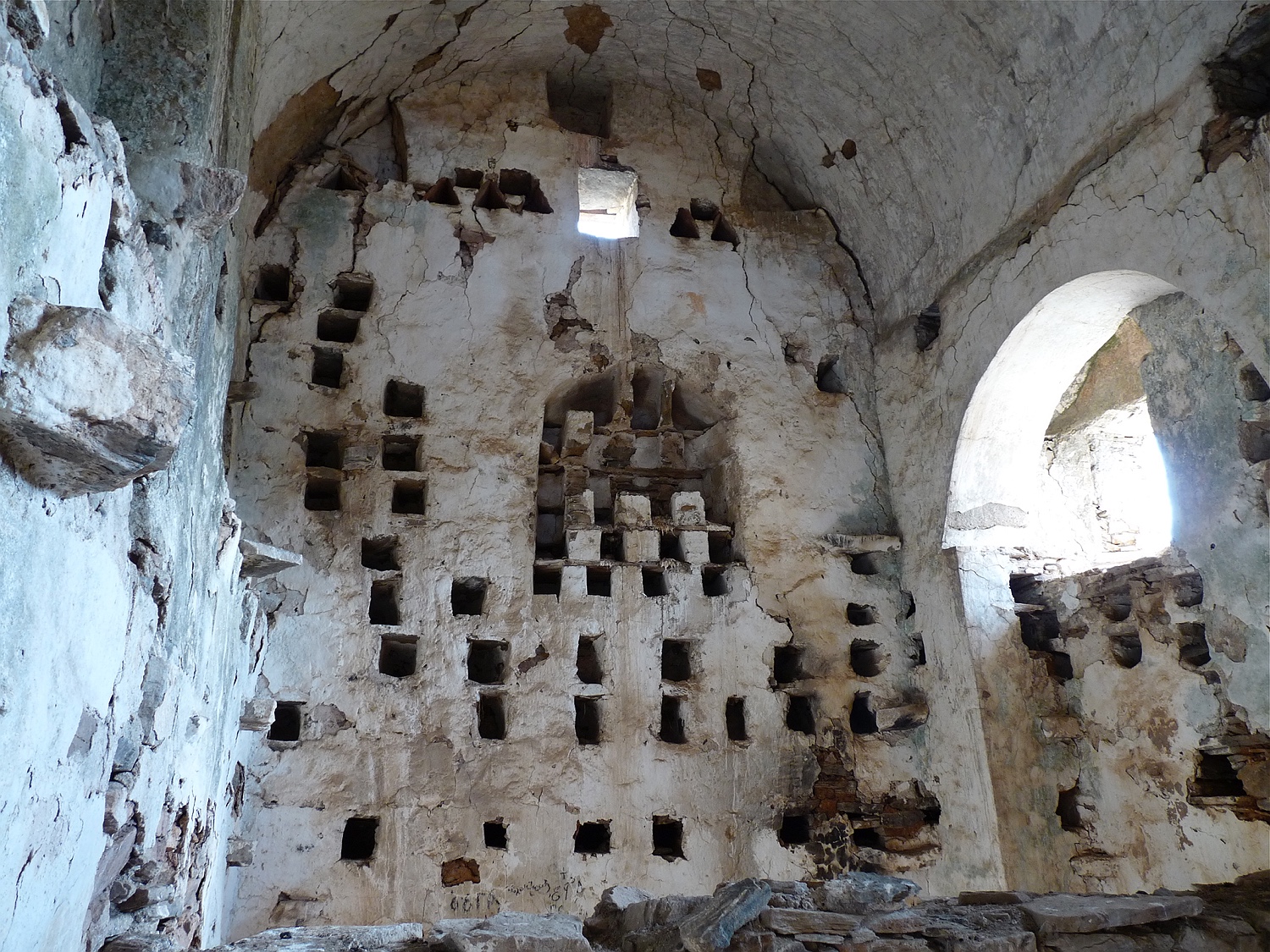
It is a dovecot which today is empty and abandoned.
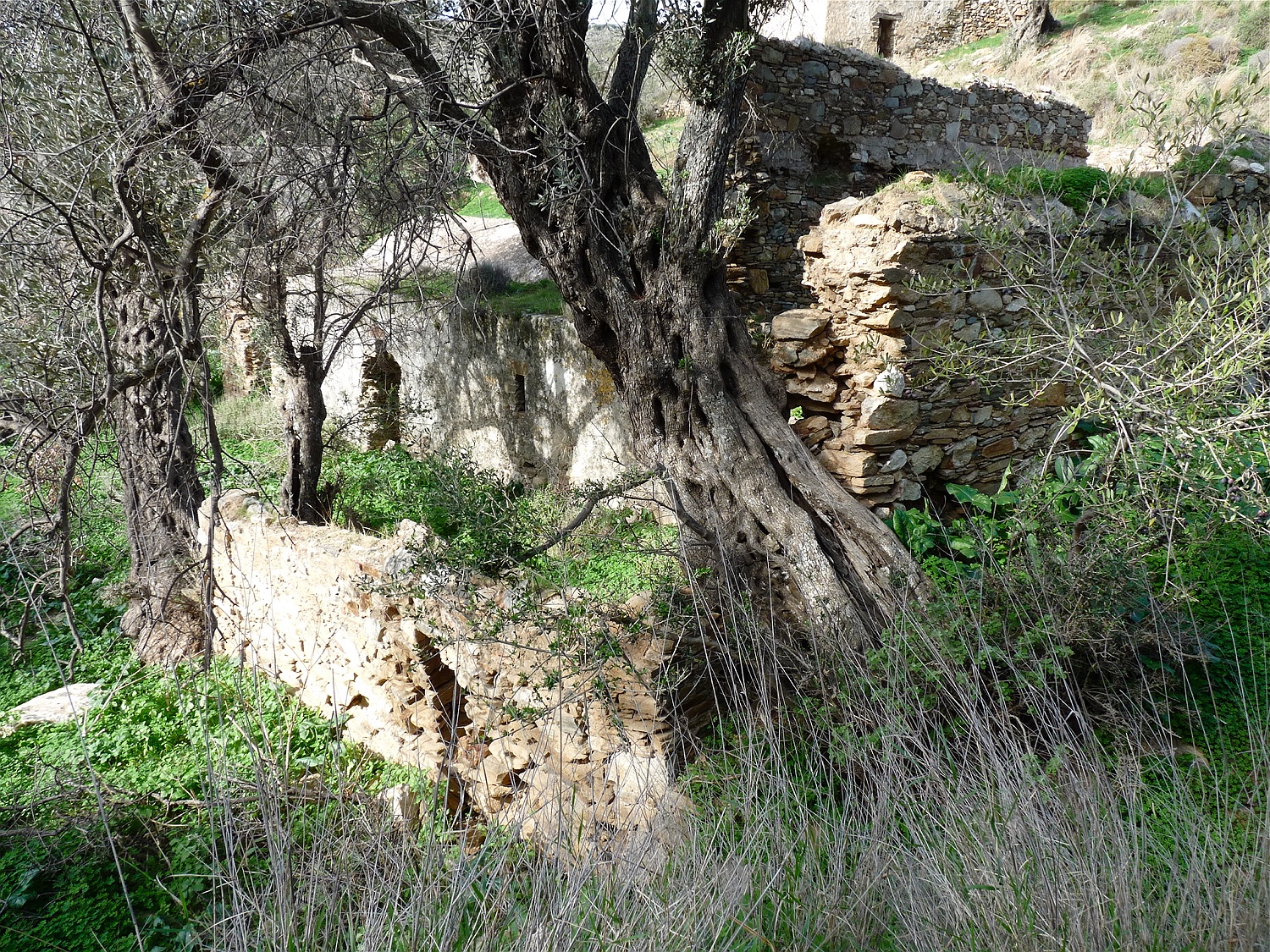
The entrance to the monastery area. Two old olive trees stand here, their trunks so embedded in the wall that it must be assumed that they have barely grown in the 300 years or so since the monastery was built.
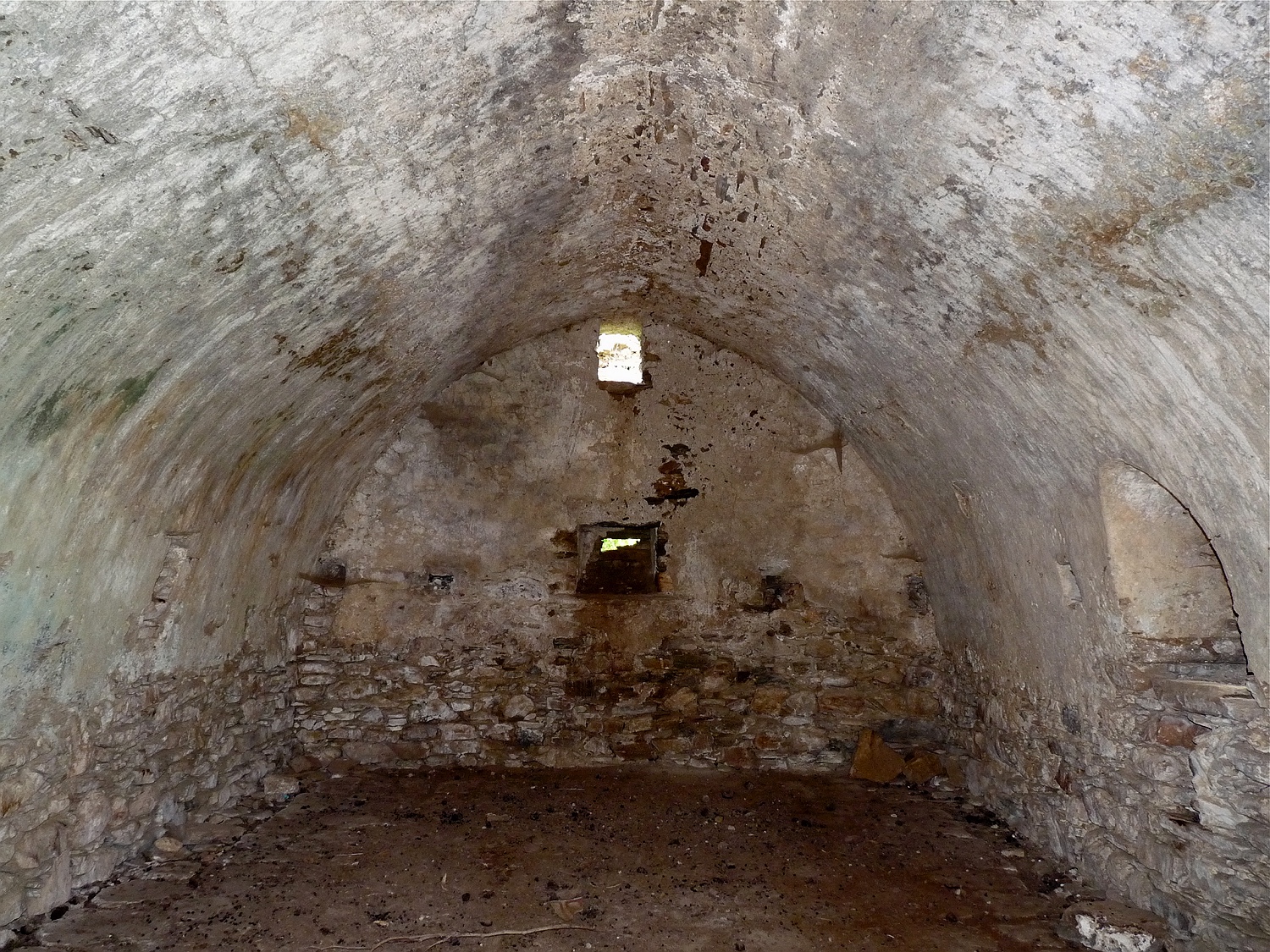
Next to the entrance on the right side lies a building that probably was a church.
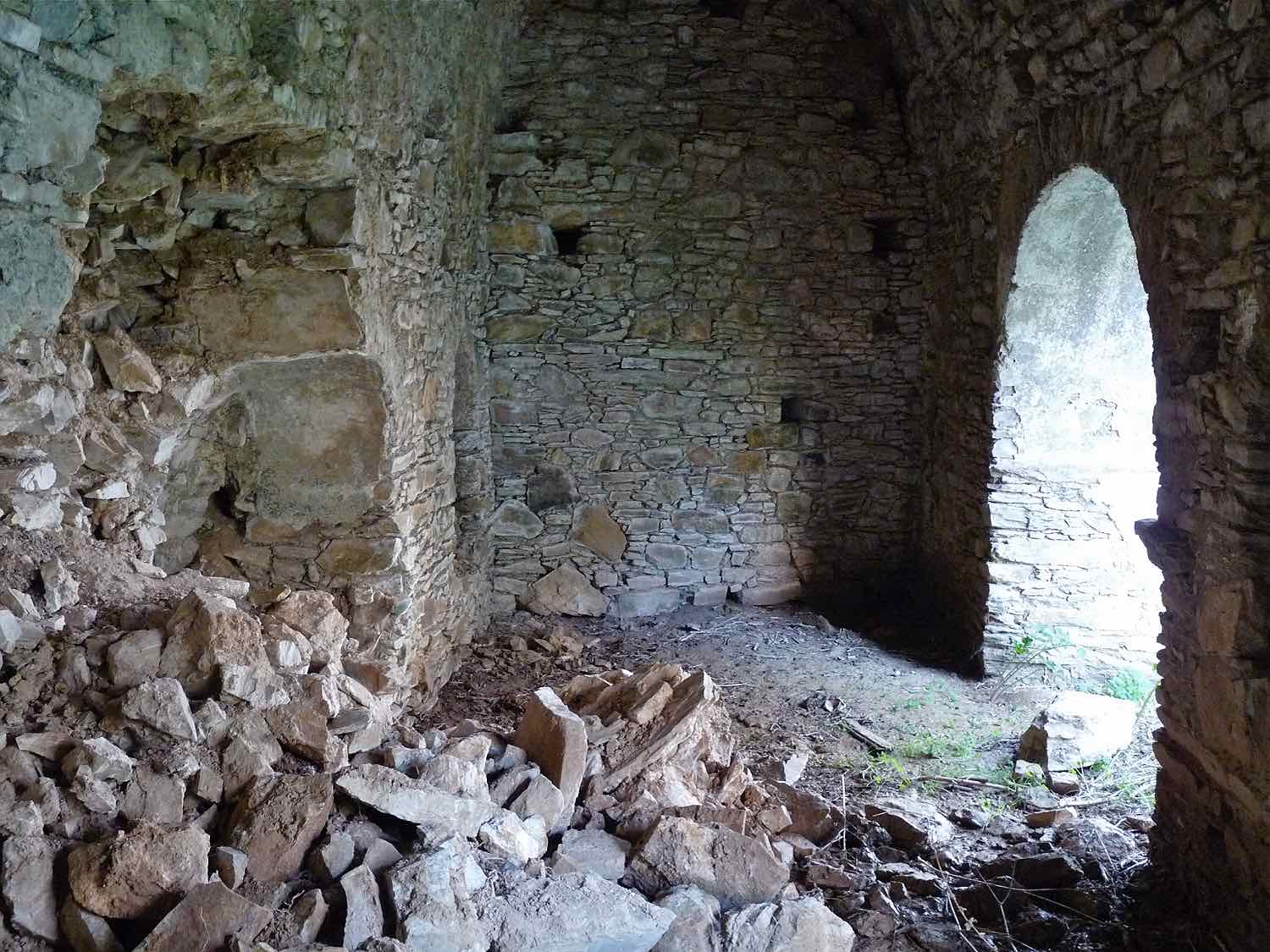
The buildings on the left side seem to have been stables or farm buidings; in one part of a wall has collapsed.
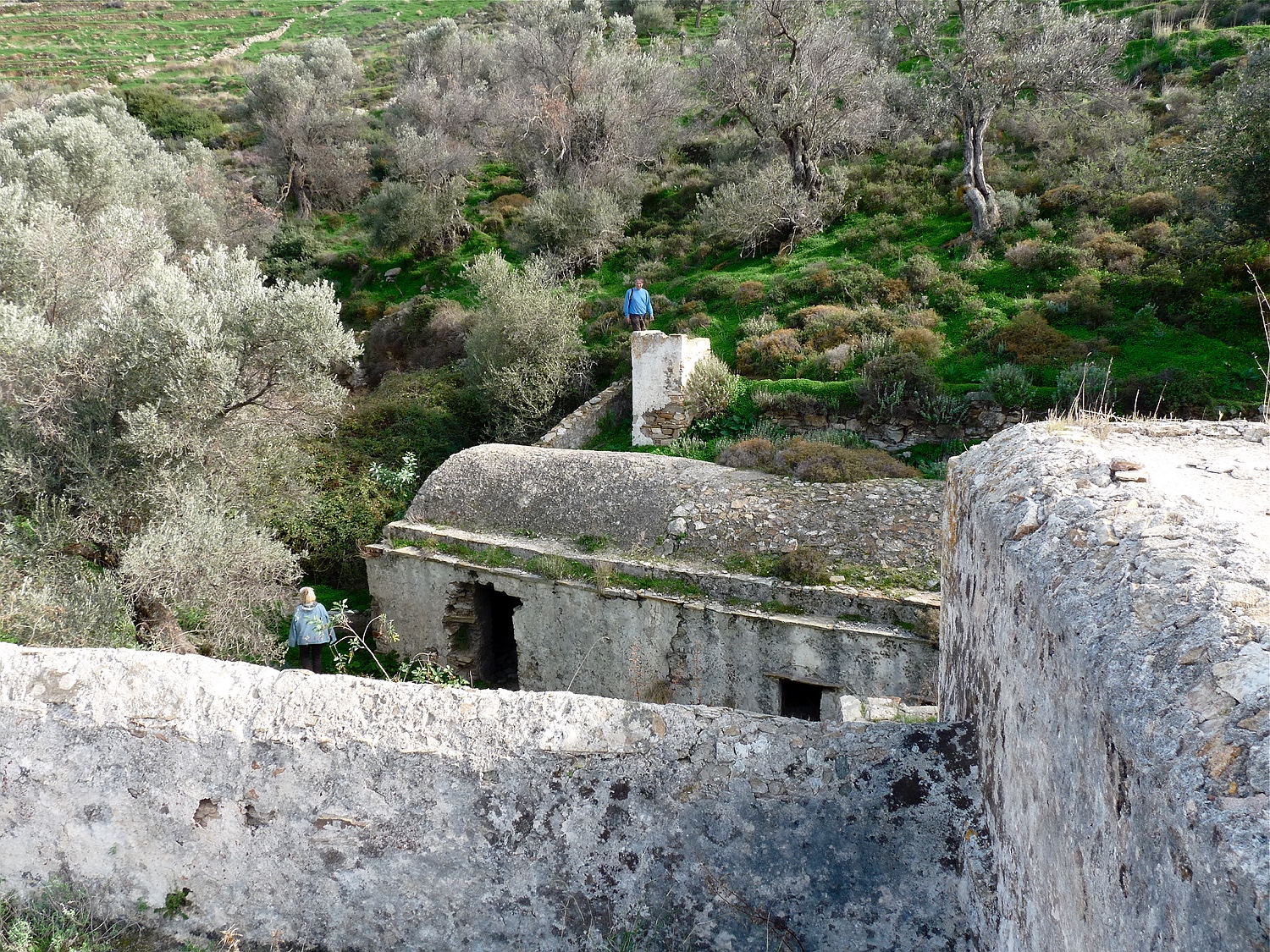
View of the farm buildings from the roof of the main building. Many olive trees grow in the area. Originally also numerous other trees were cultivated here, for example orange trees.
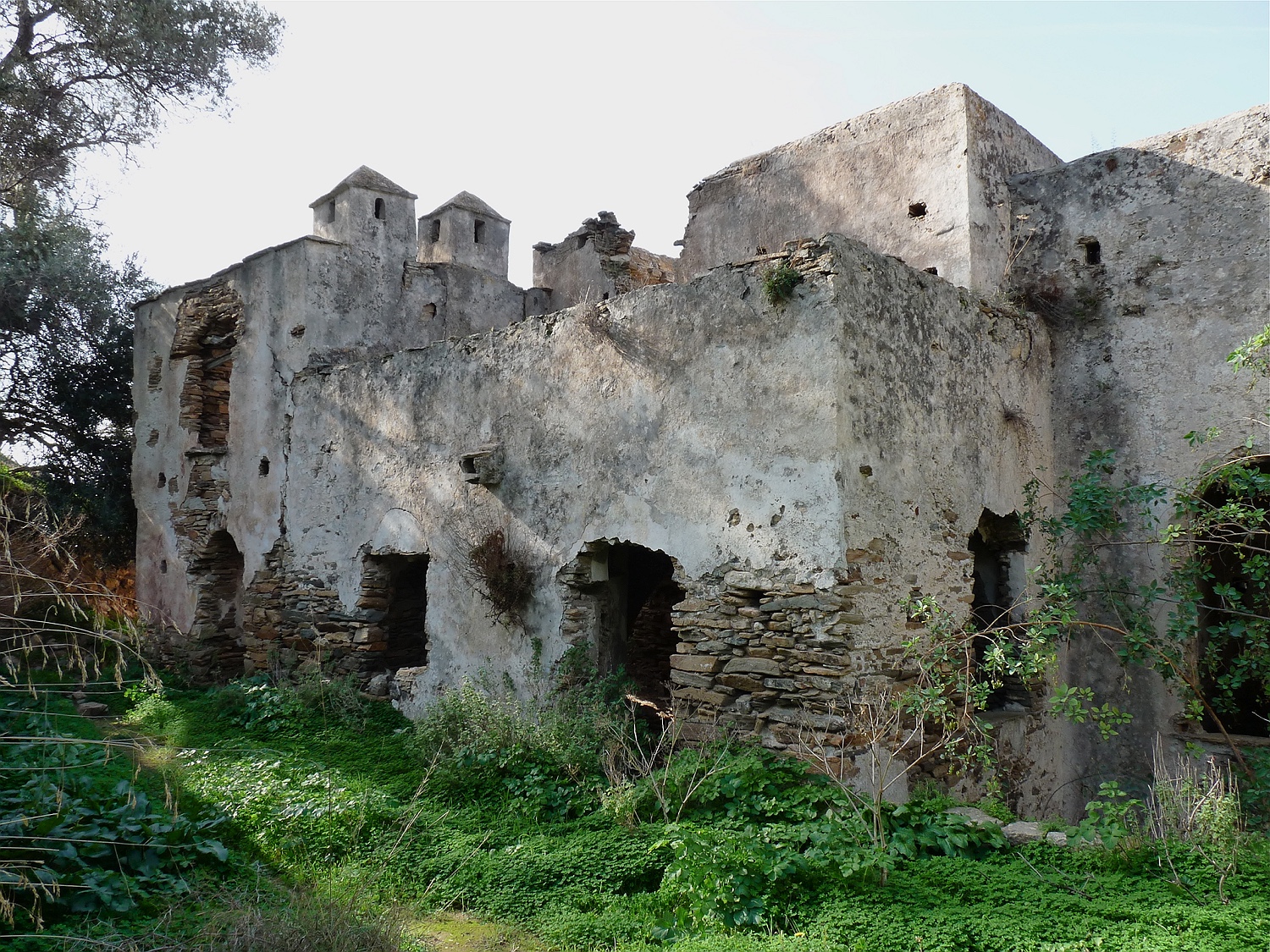
The main building of the monastery is in relatively good shape.
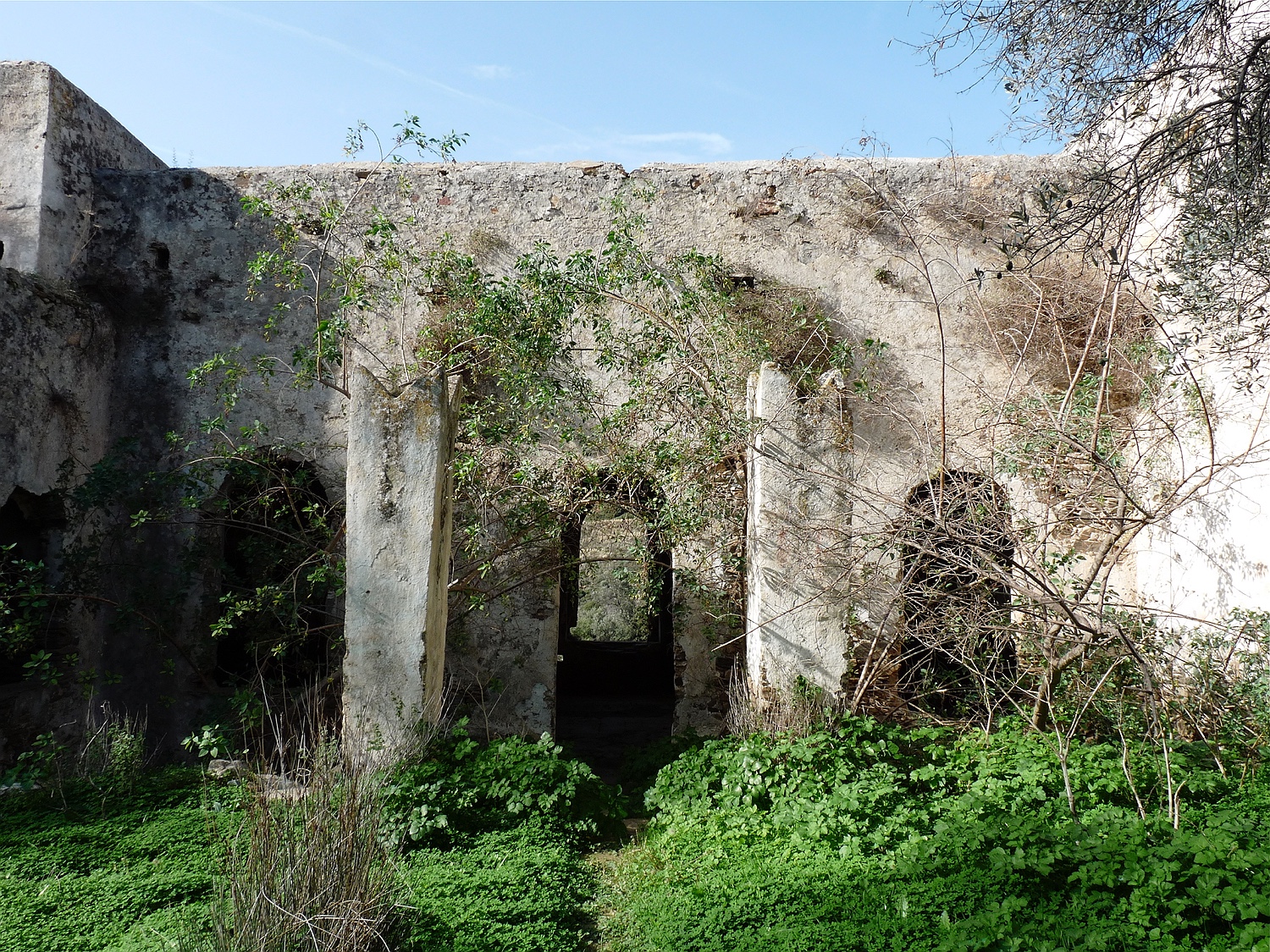
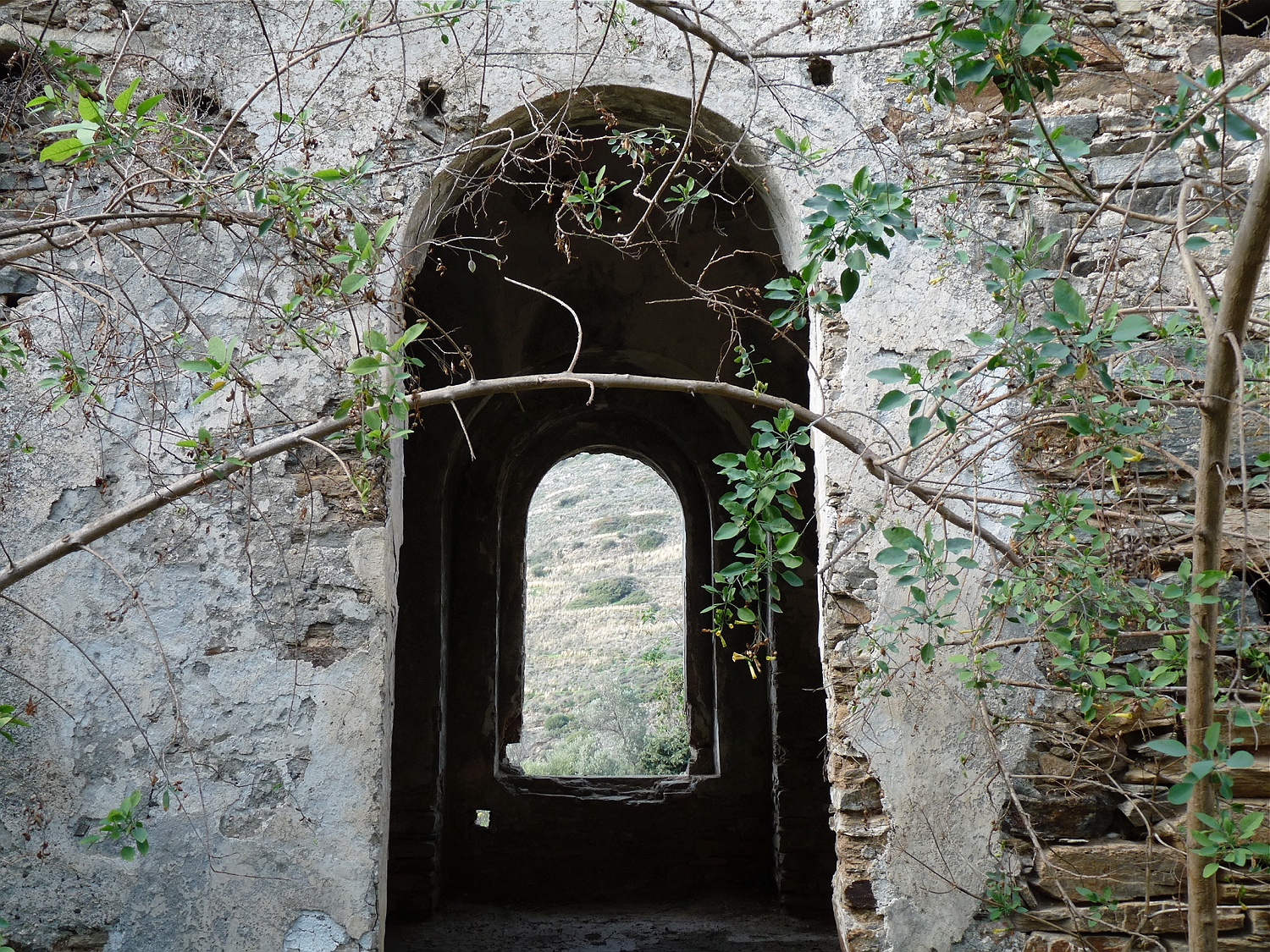
the entrance to the main building
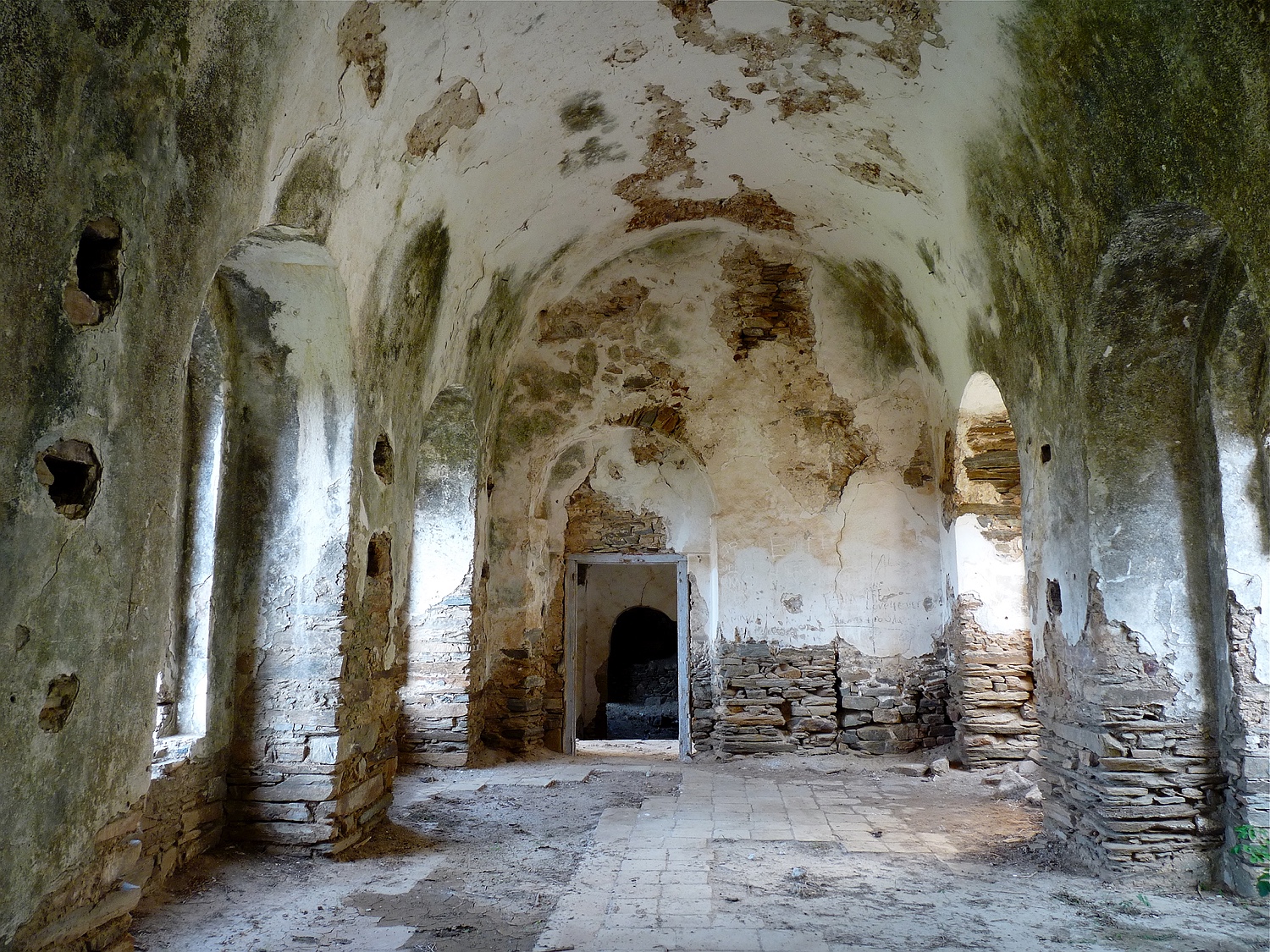
the large central hall
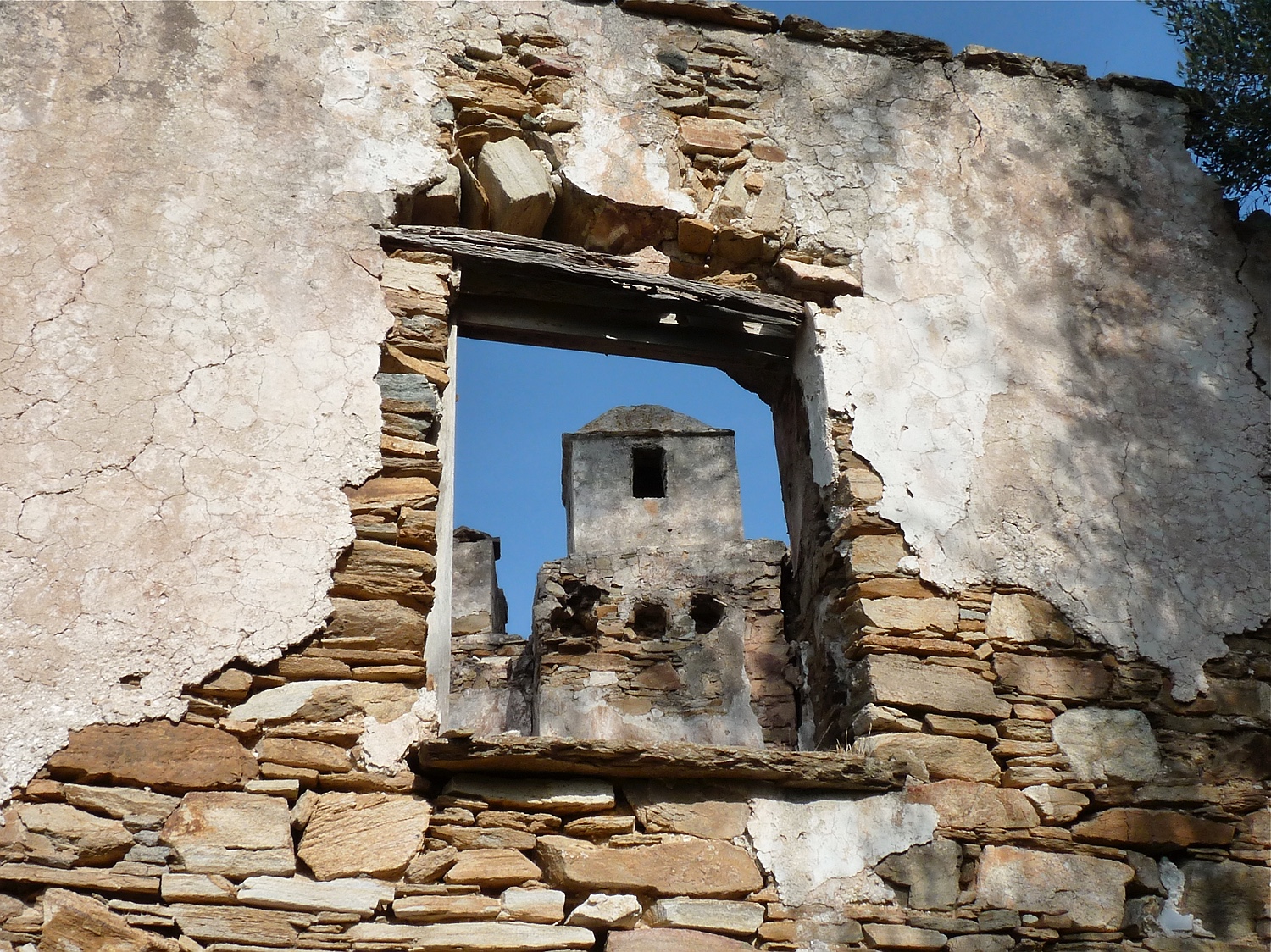
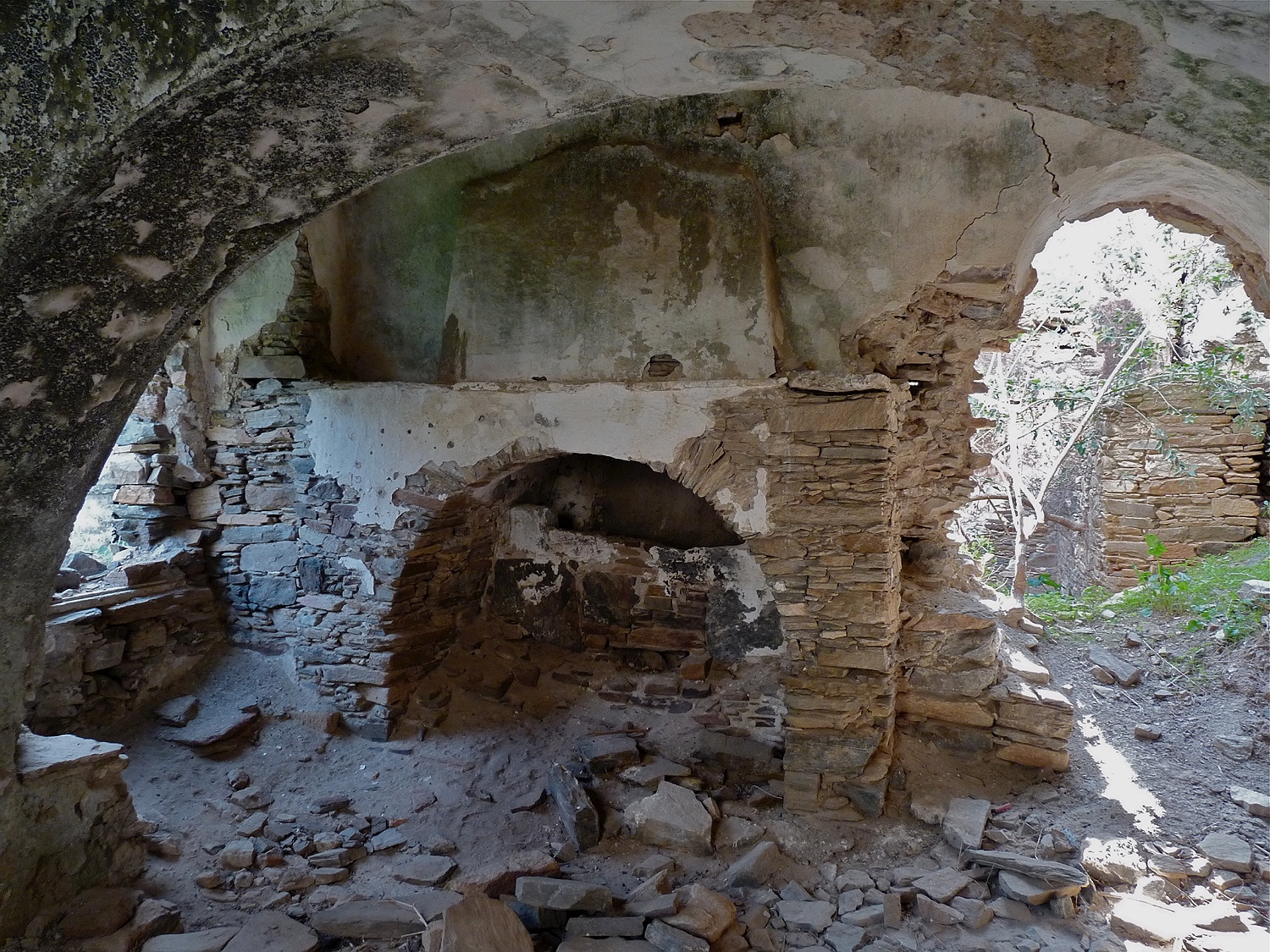
One of the rooms has a large fireplace.
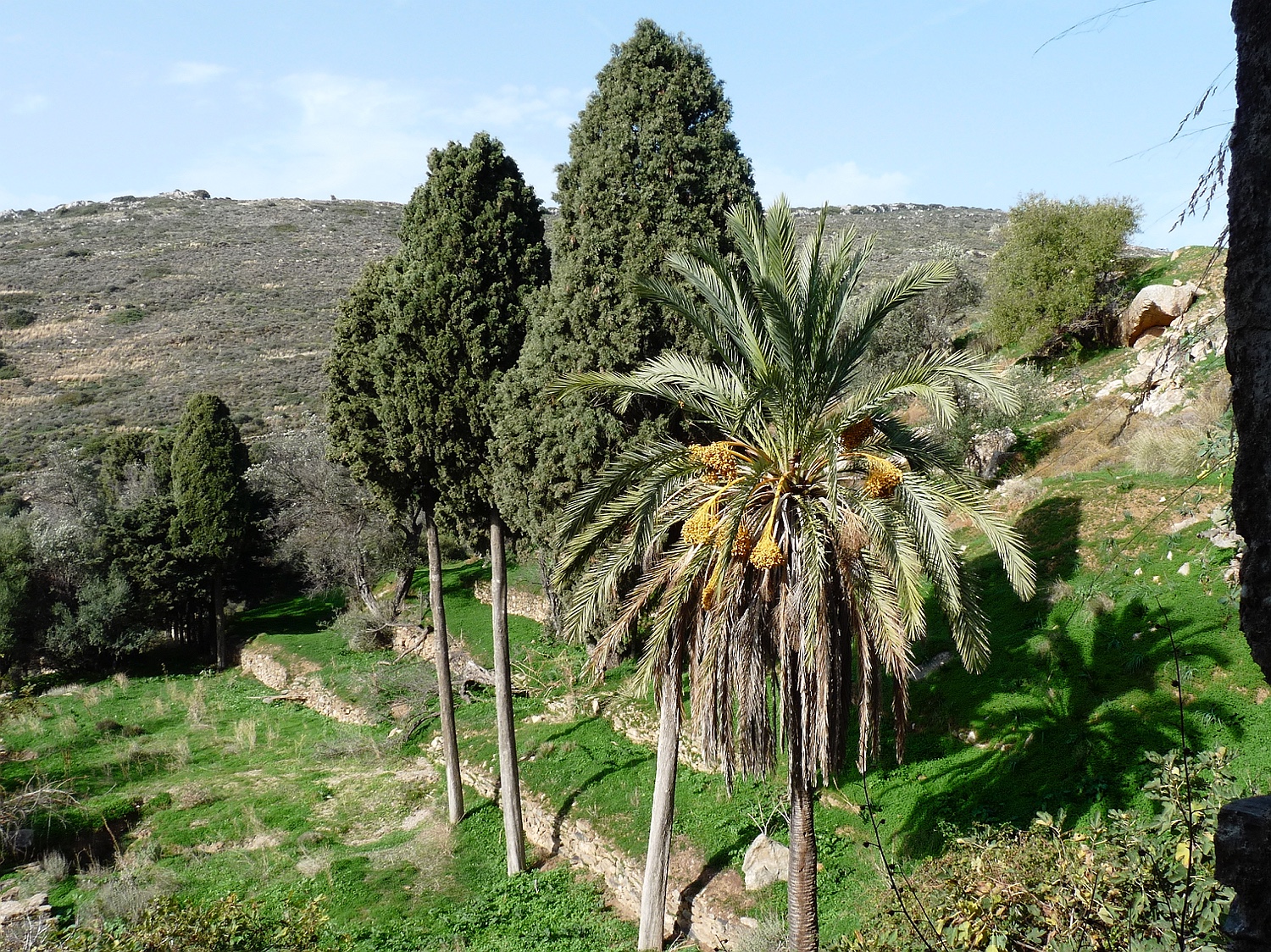
looking from the hall into the garden
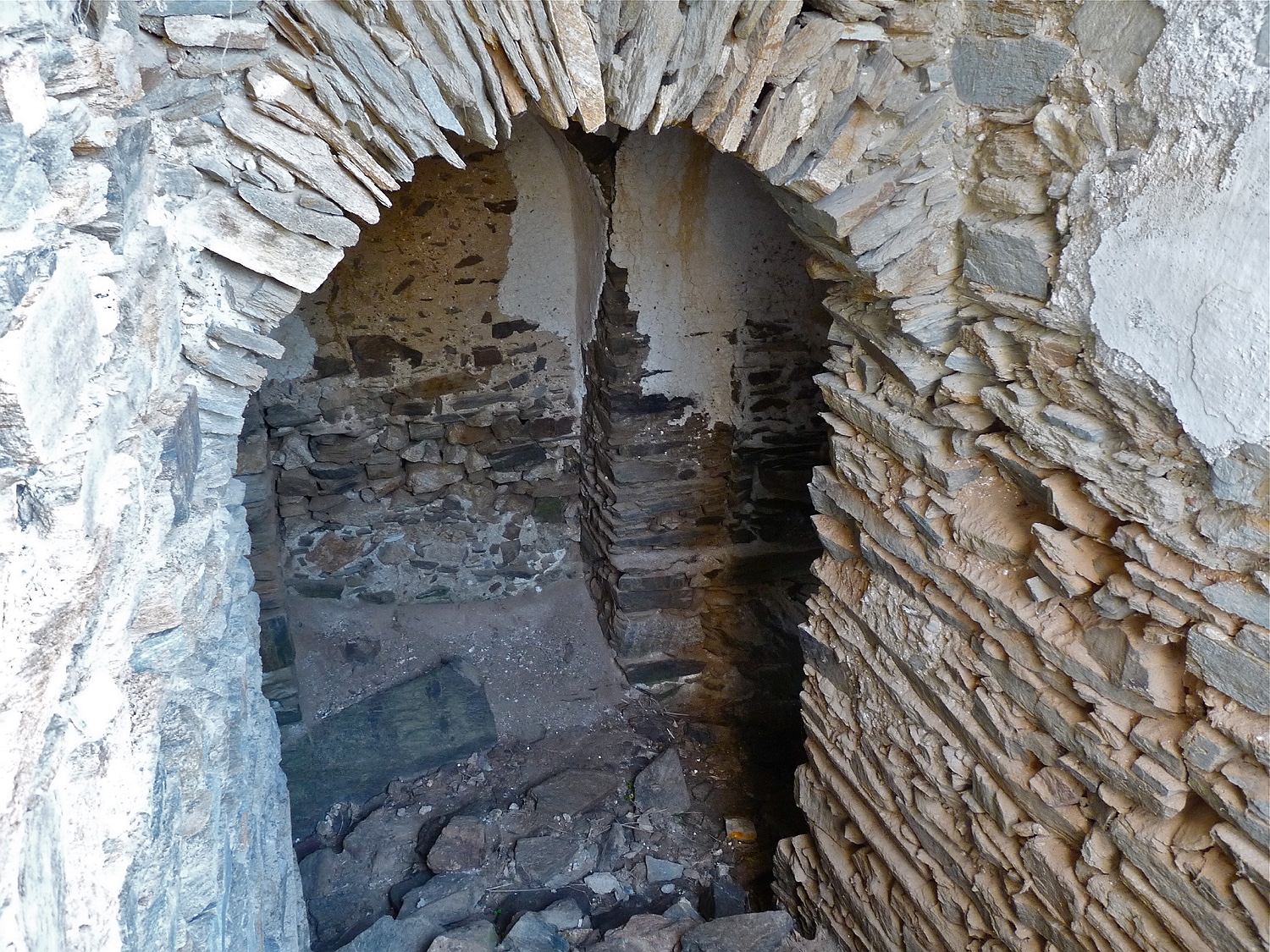
the staircase into the cellar
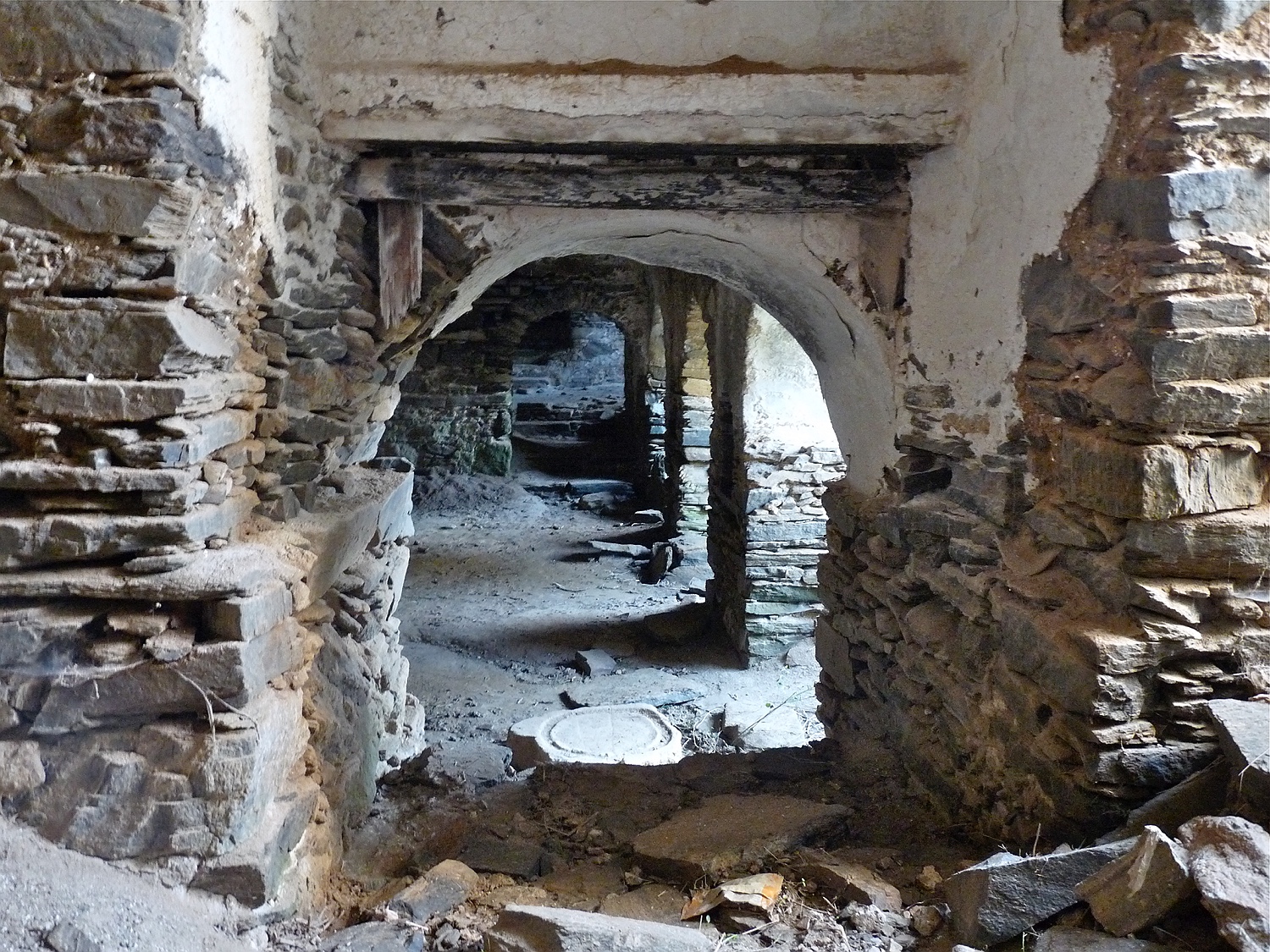
The main room of the cellar is open to the garden.
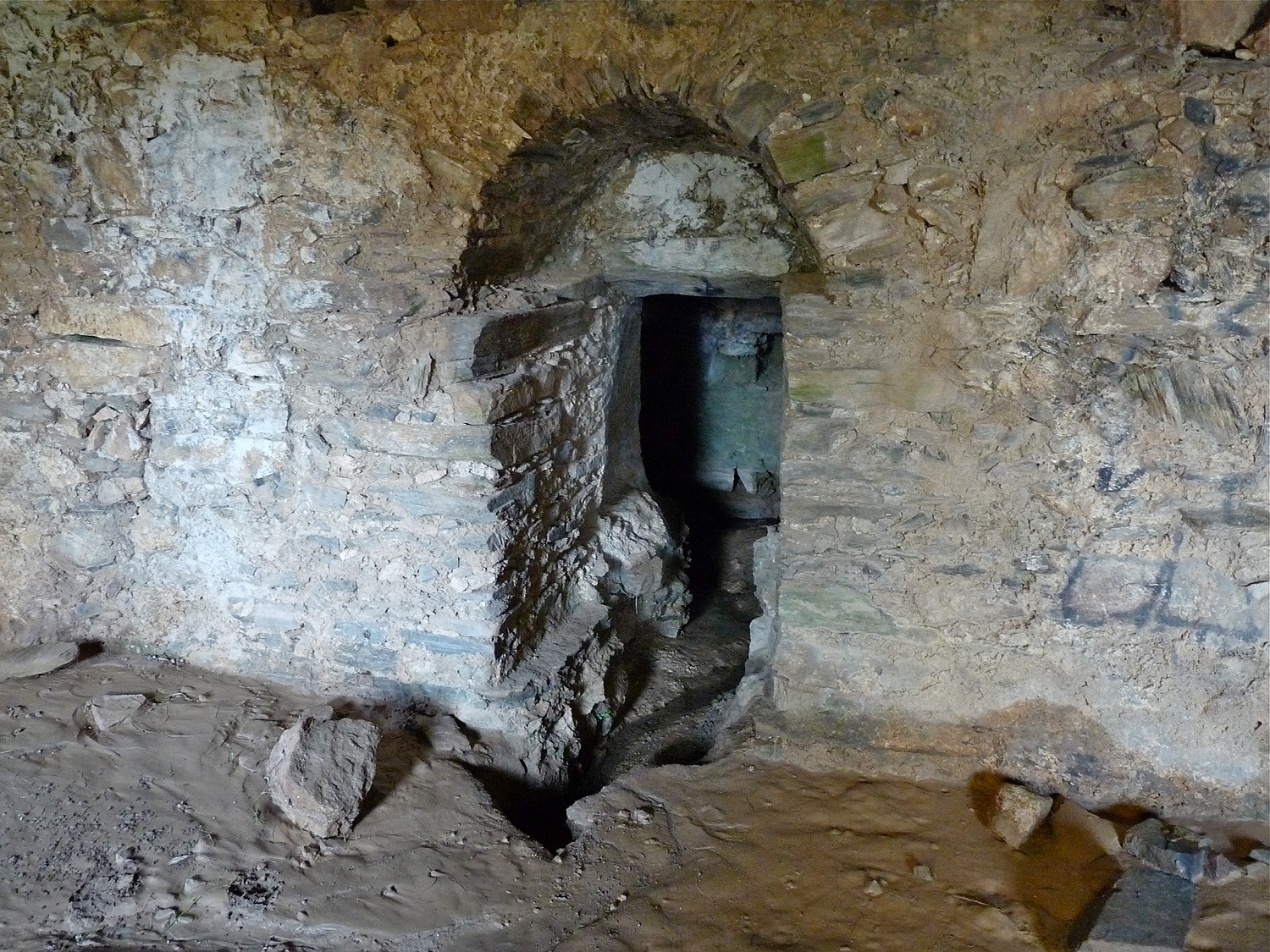
A small spring rises from the back wall and flows through the room and into the garden. The soil is very moist here and it is a bit difficult to walk to the other side.
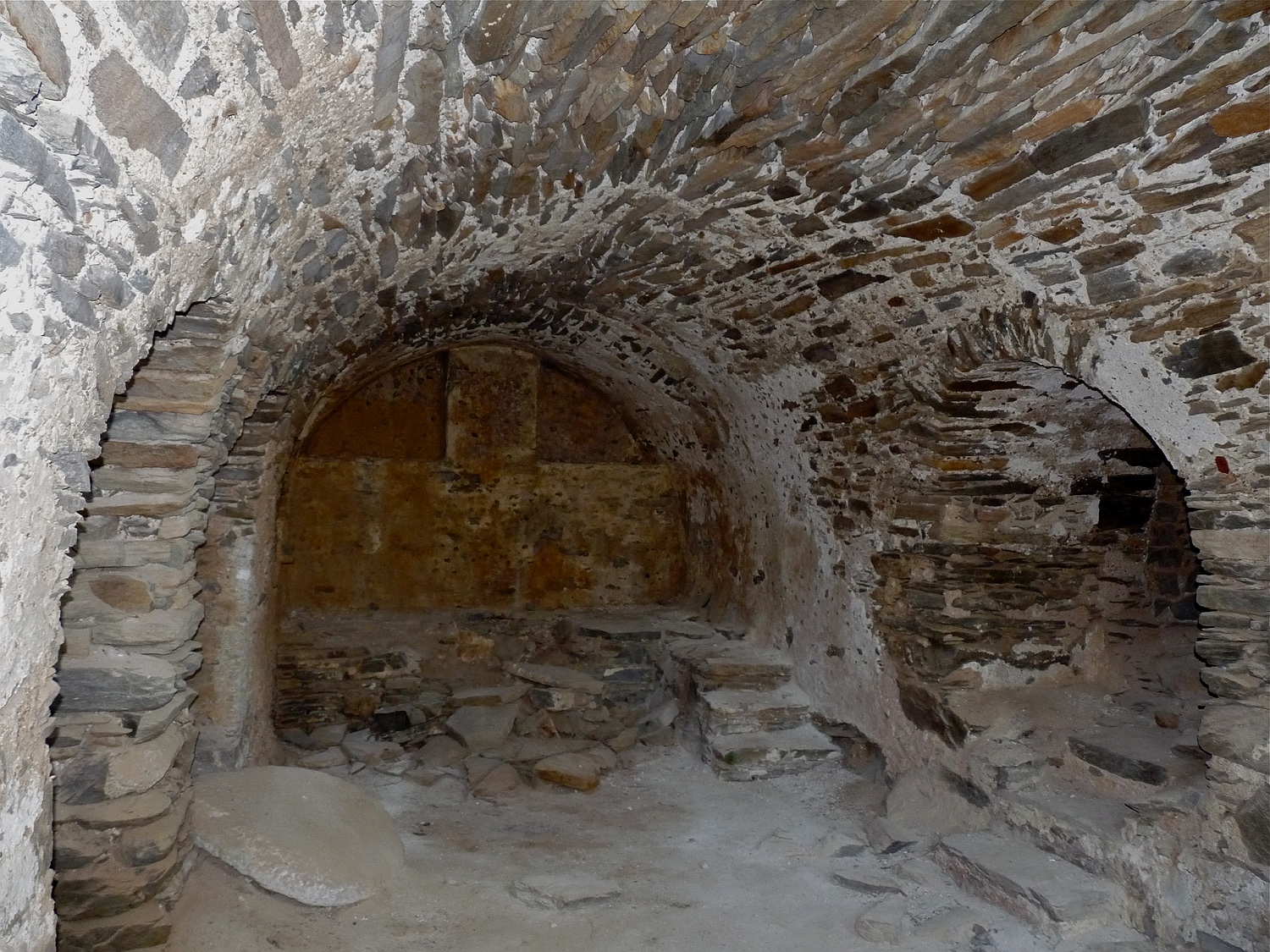
The rooms are built with barrel vaults; the masonry is of better quality than usual in similar buildings on Naxos.
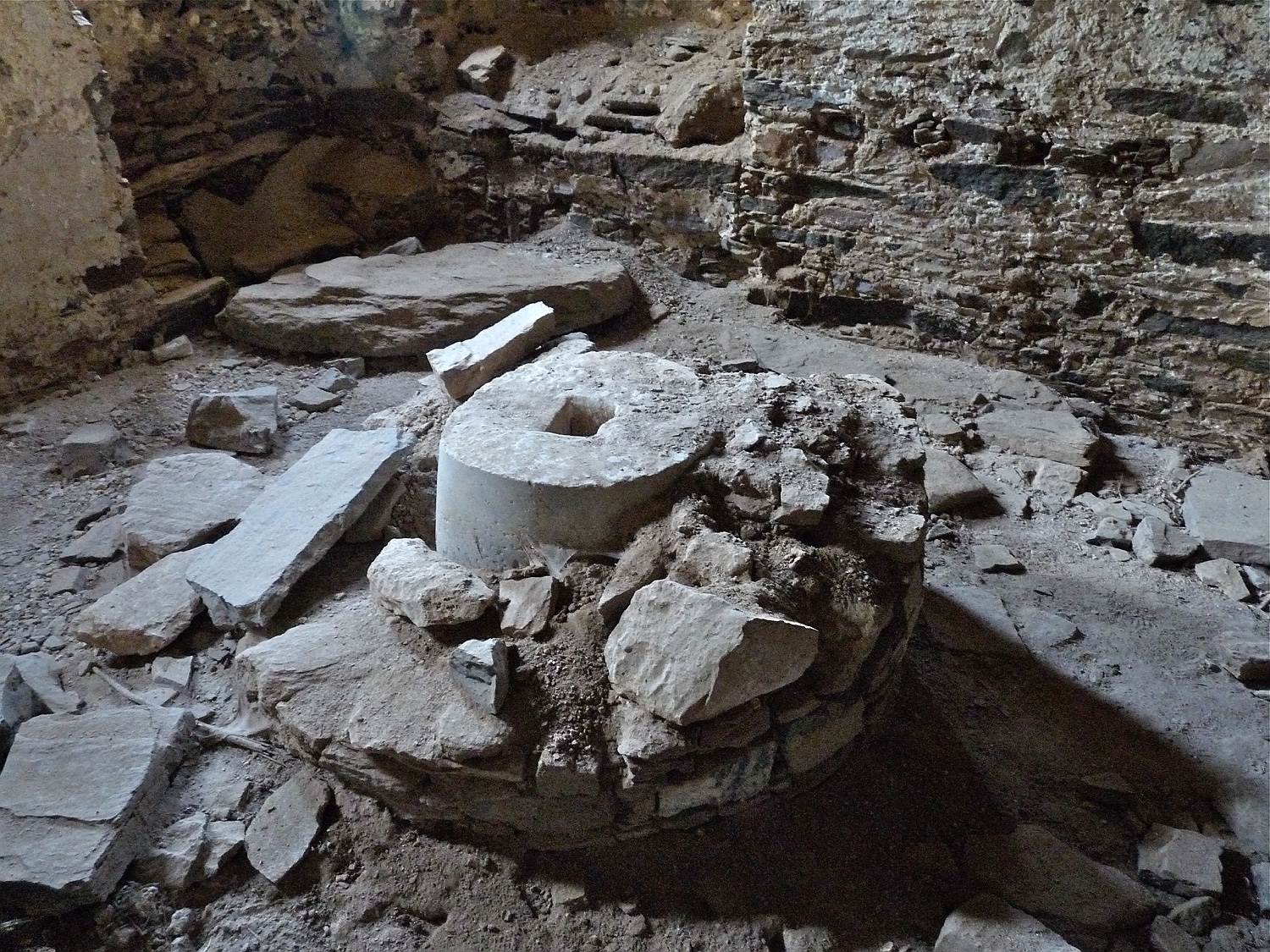
In one cellar room we find the remains of an oil press.
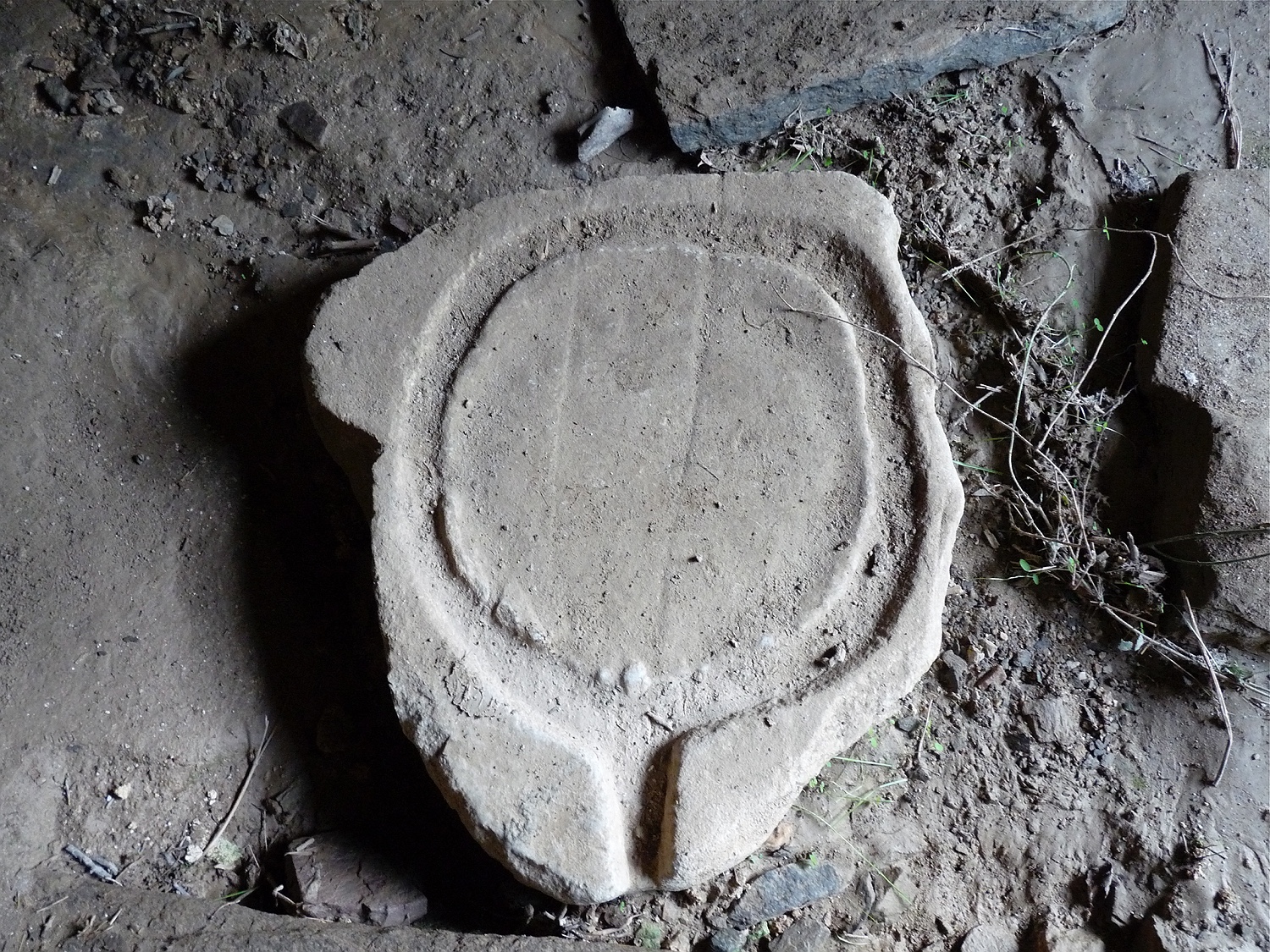
the lower plate of the press with the drainage channel
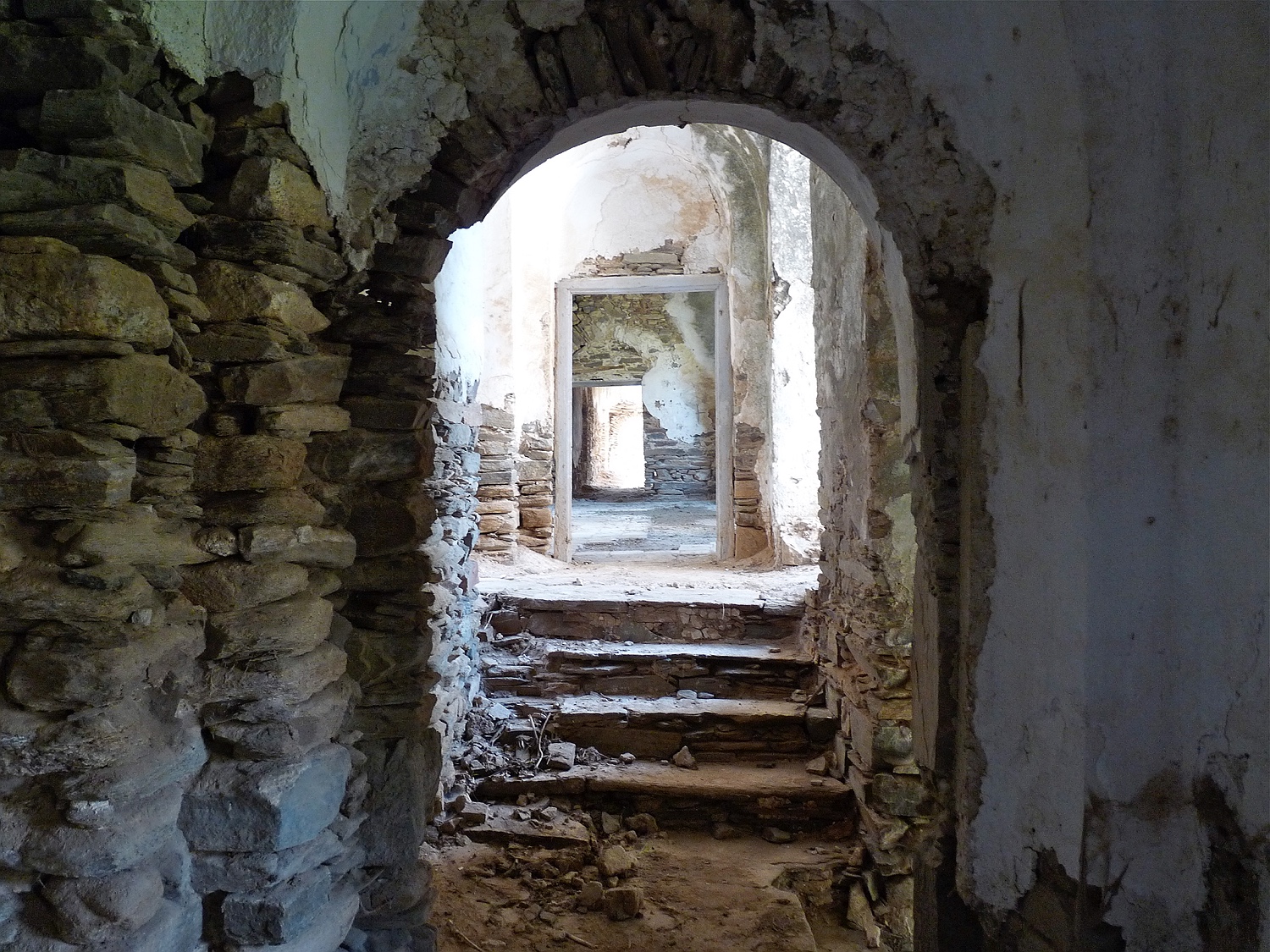
Here we get back up to the entrance hall.
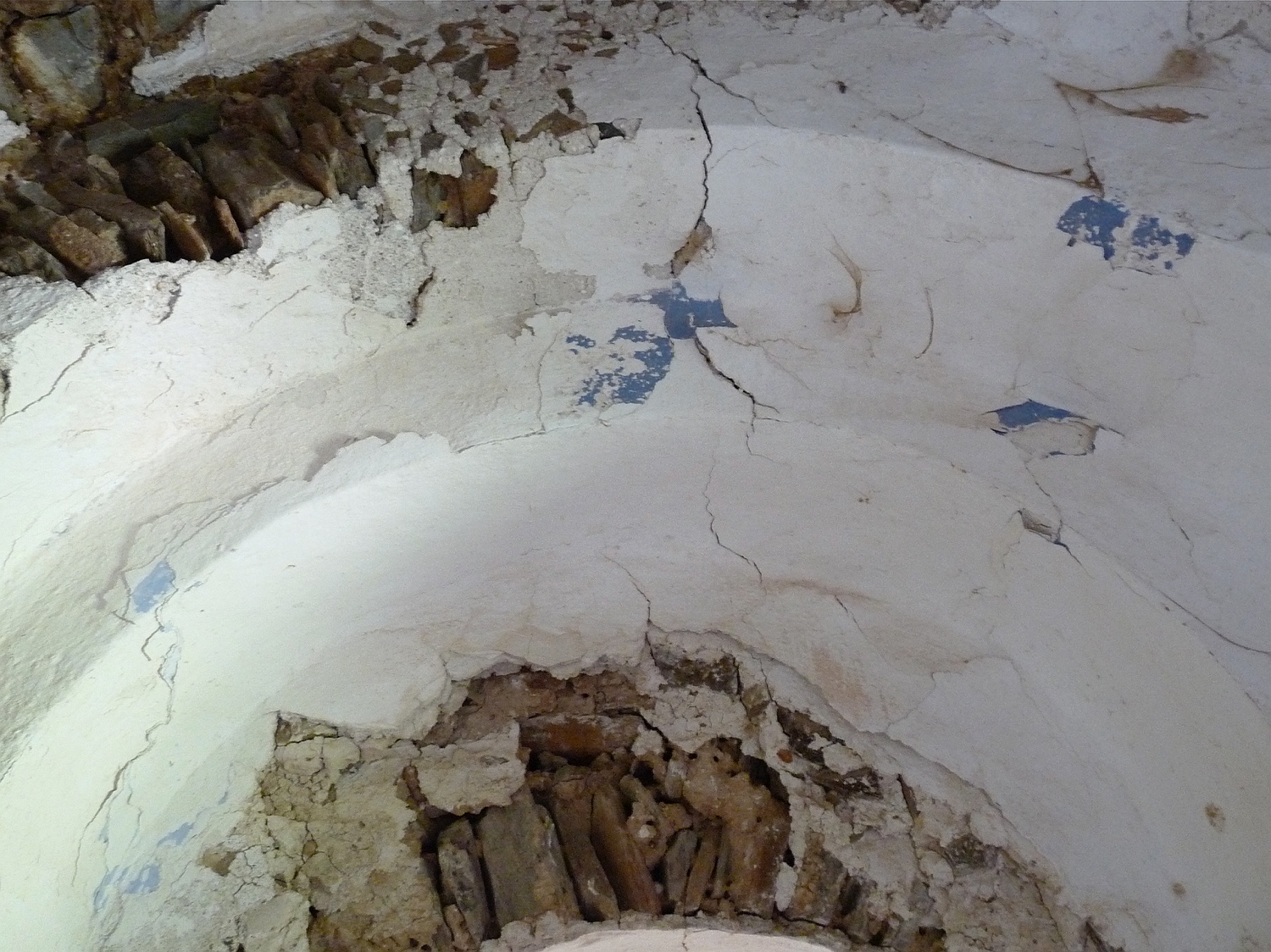
One of the rooms shows a few remains of wallpaintings.
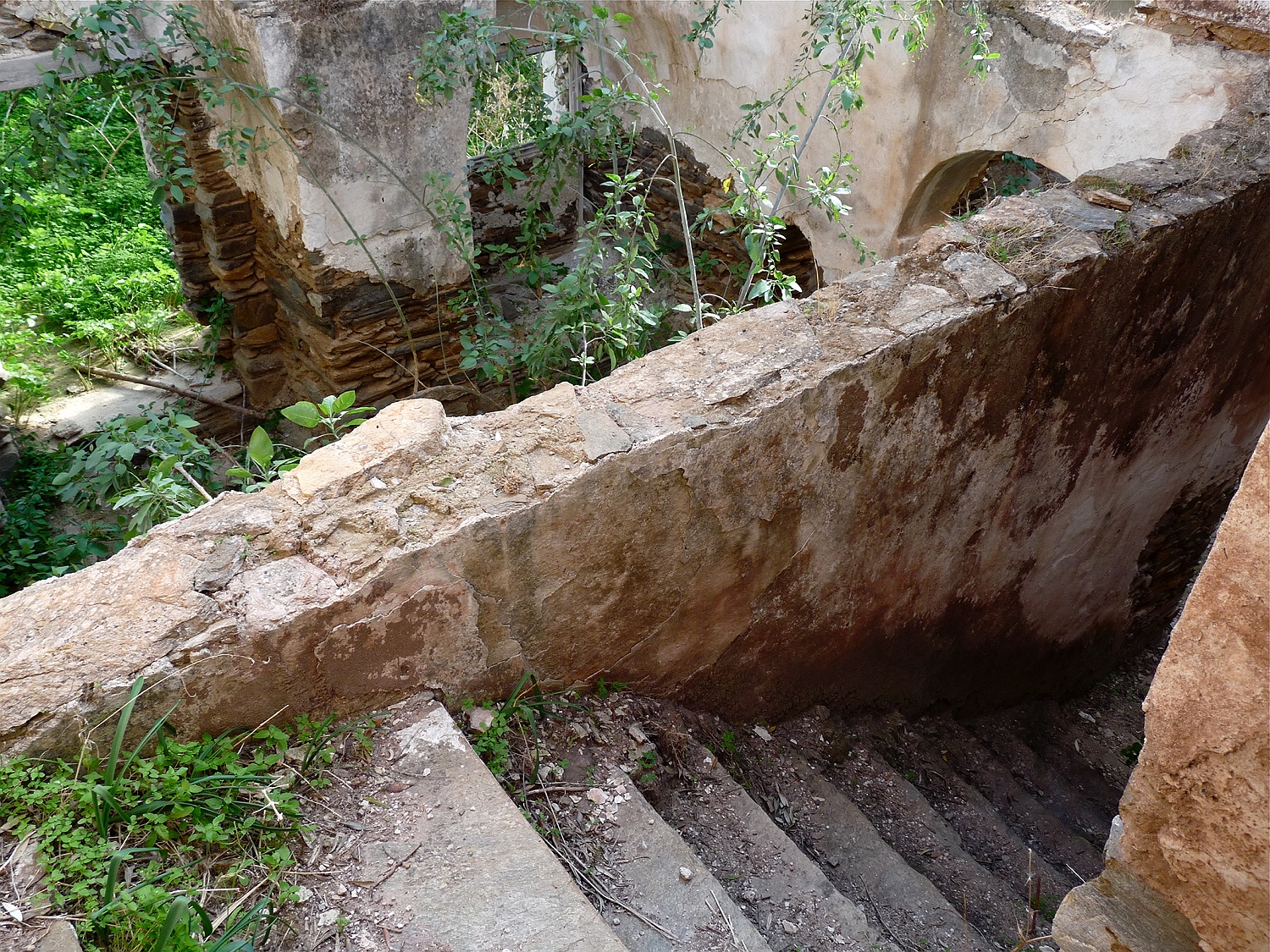
A brick staircase leads up to the roof of the main hall. However, roofs of the front rooms with wooden ceilings have collapsed.
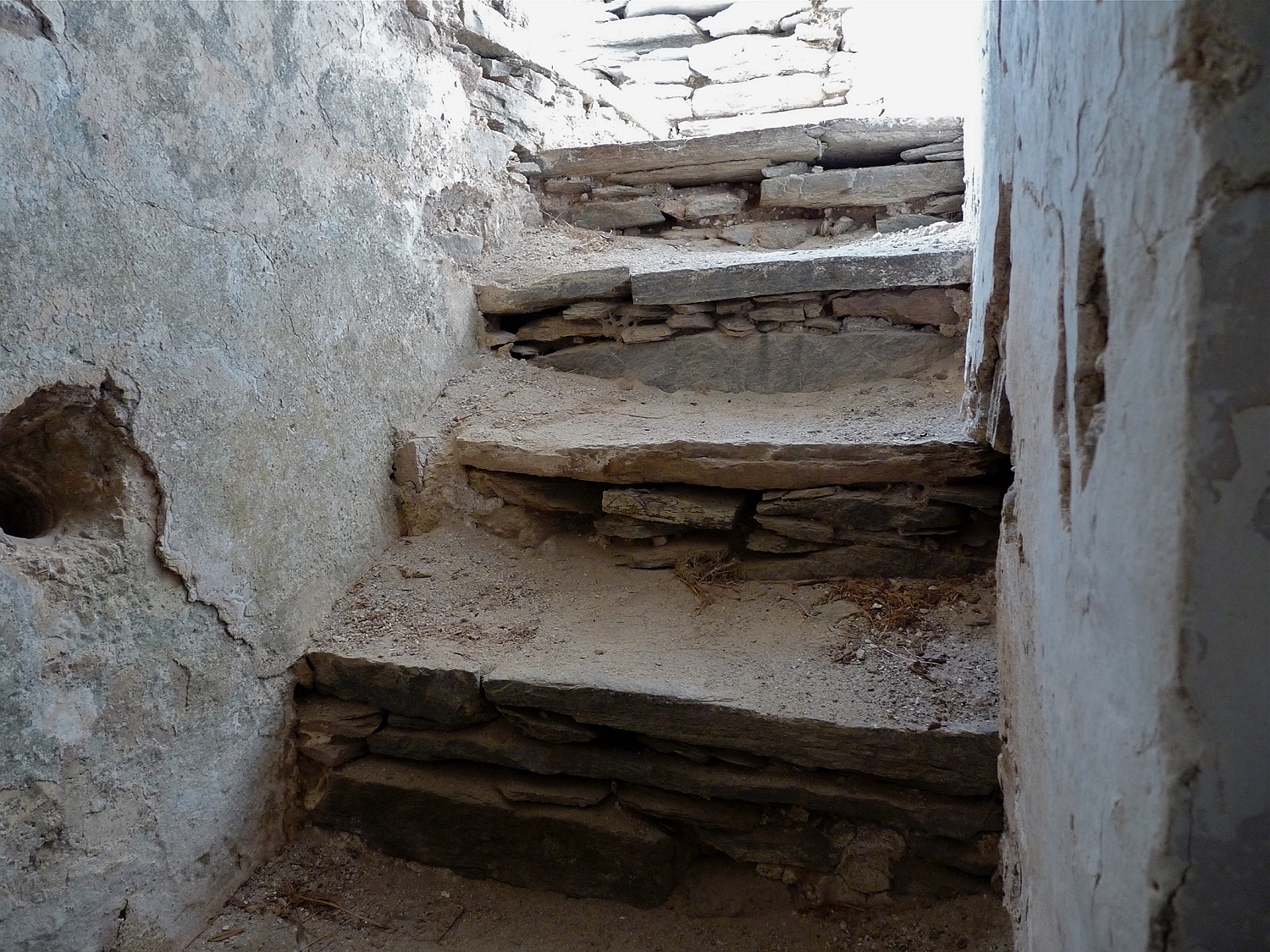
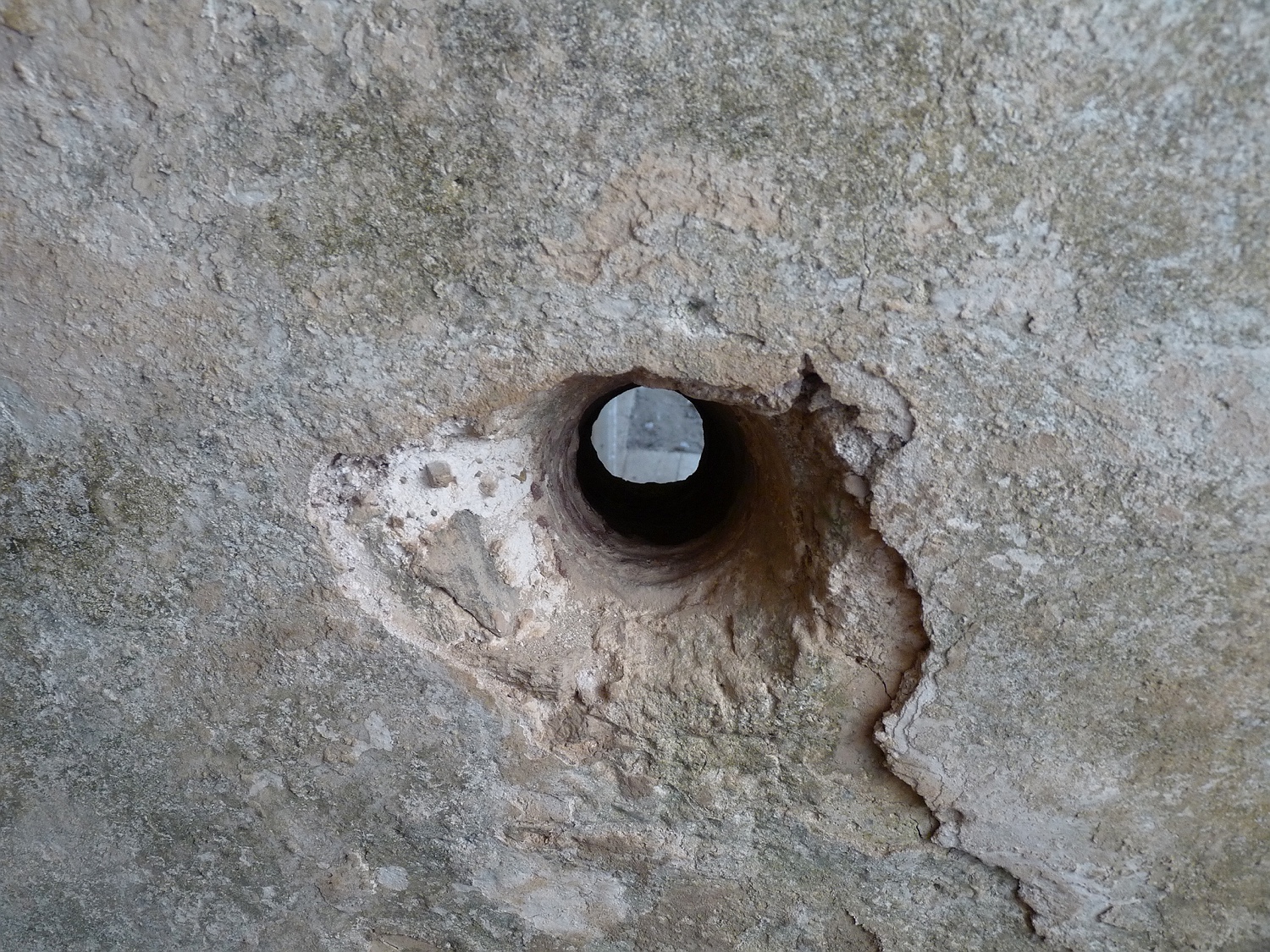
Through the hole on looks directly to the door to the main hall! From above, you could discreetly monitor who was coming from the hall in this direction.
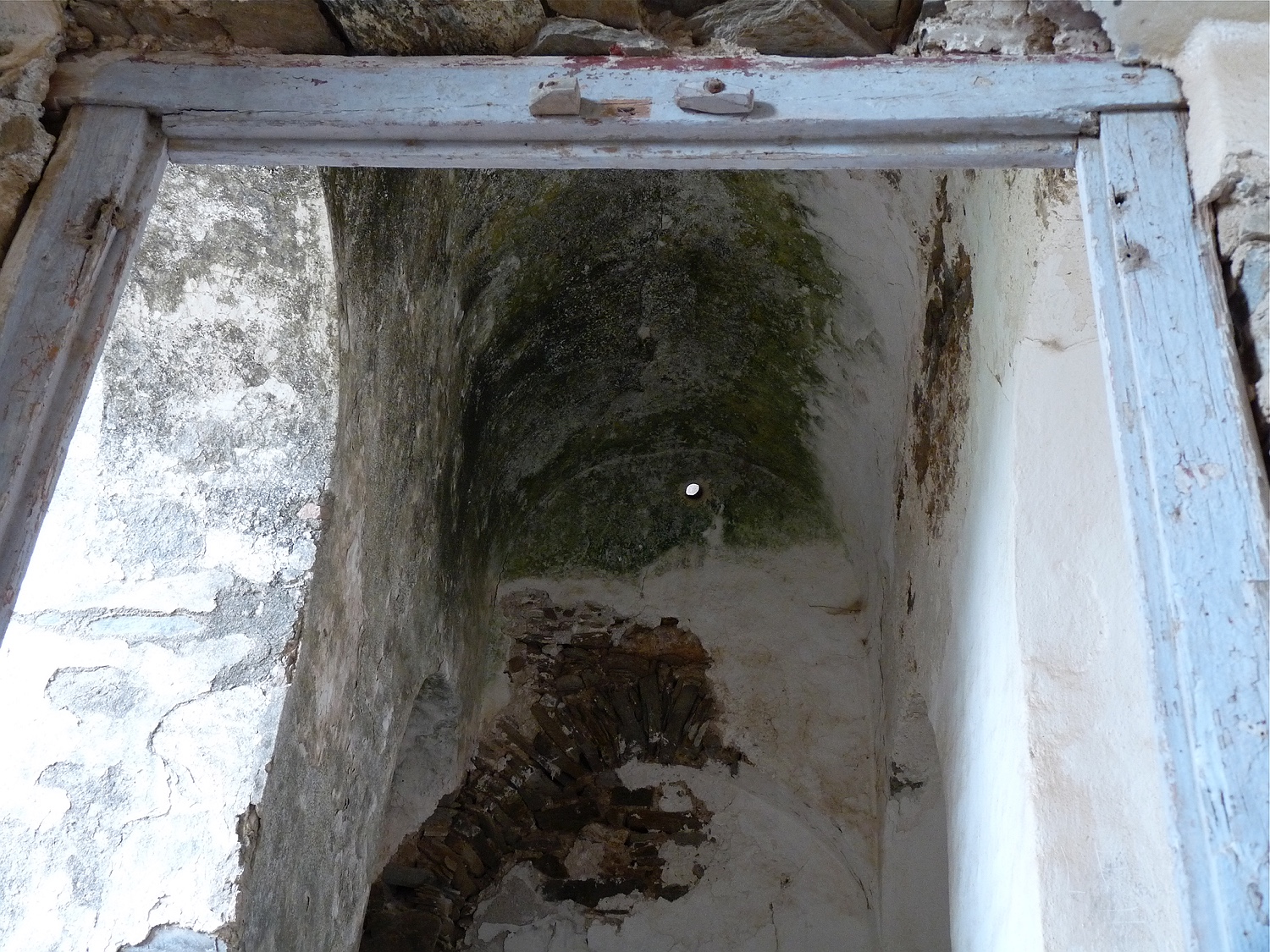
Here you can see the spyhole from below.
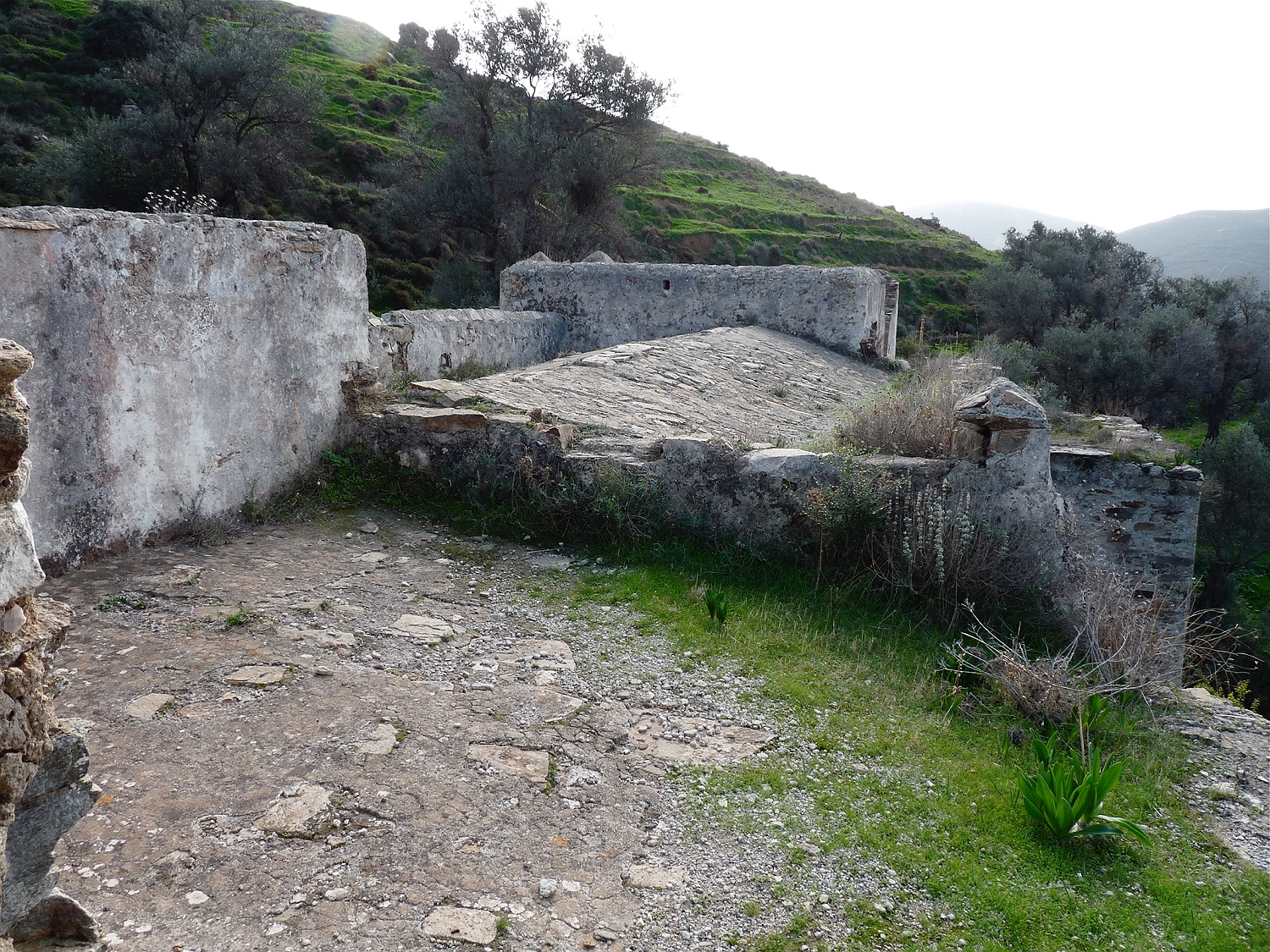
on the roof
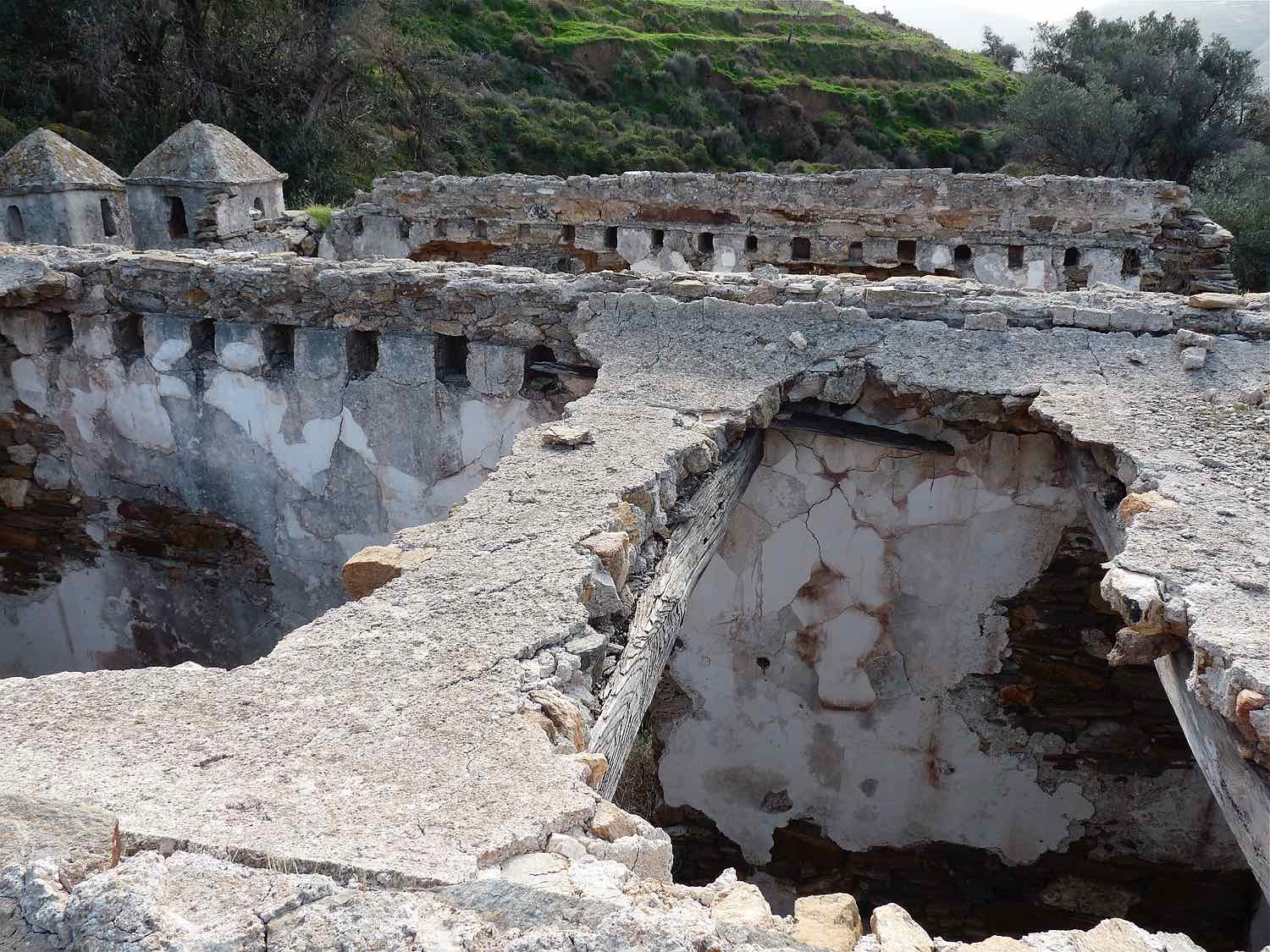
Only the vaulted brick ceiling of the main hall has survived; the wooden ceilings of the side rooms have collapsed.
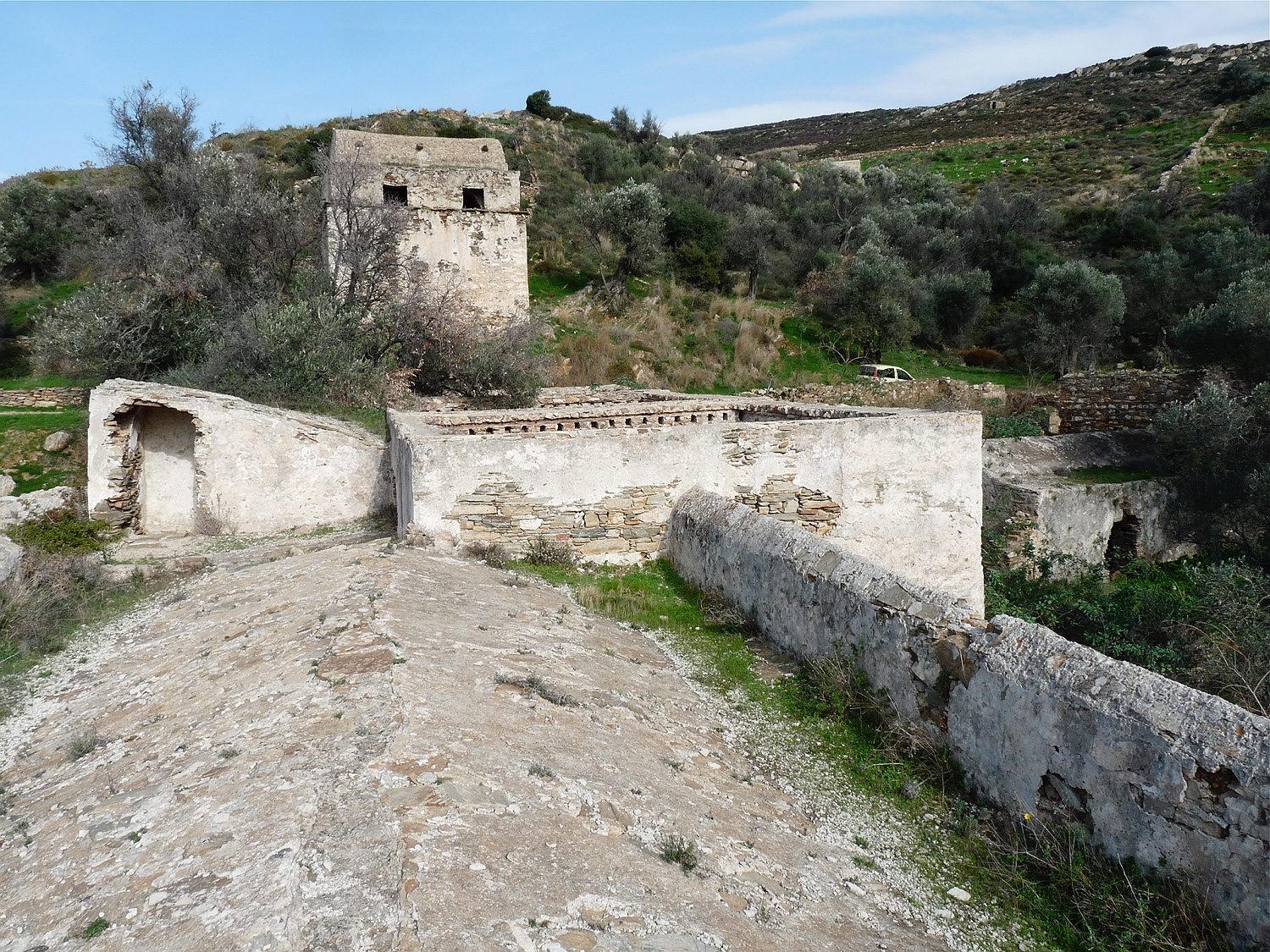
looking back onto the exit of the staircase; in the background the dovecot
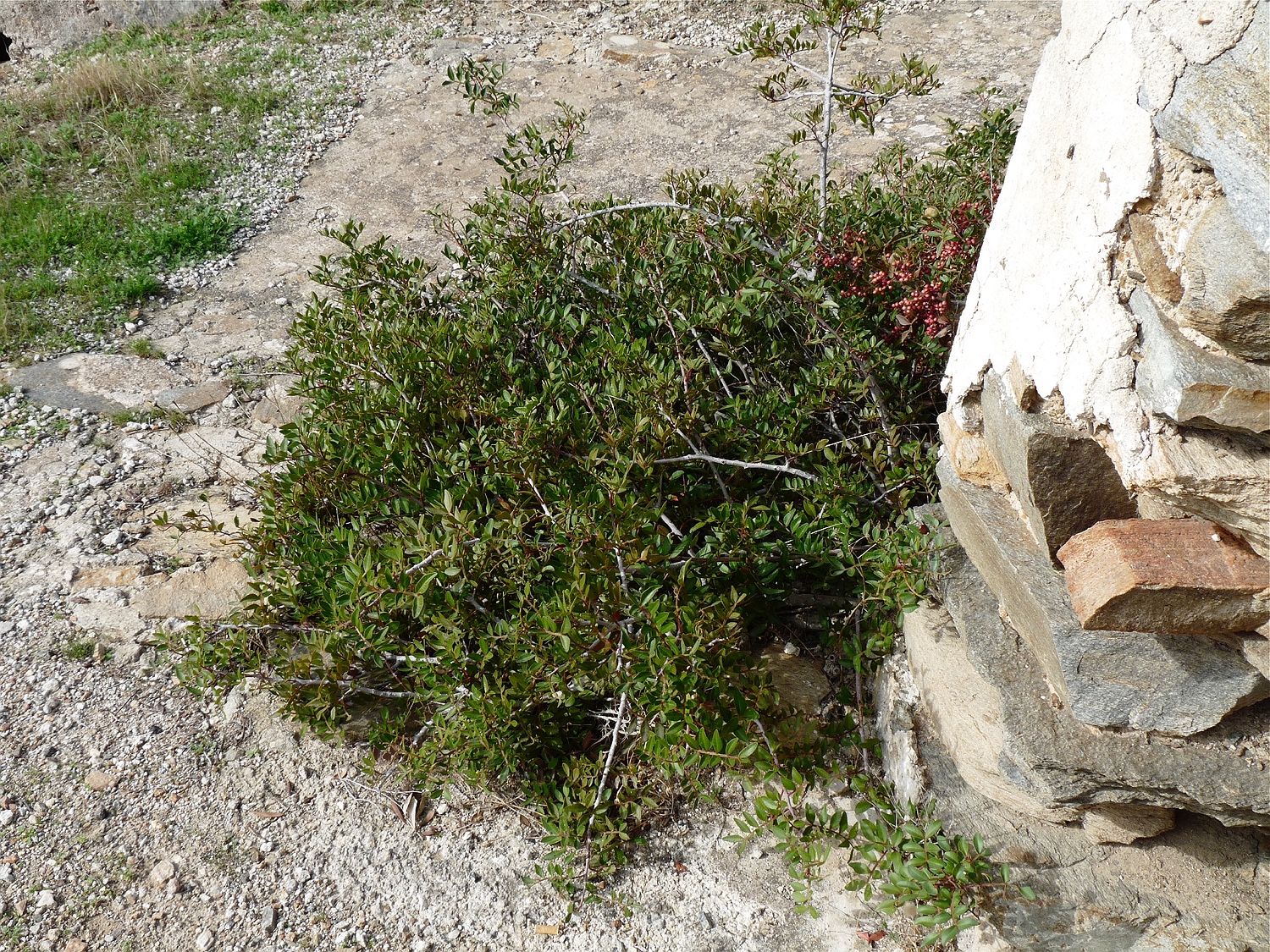
On the roof grow quite a few plants; here a mastic bush.
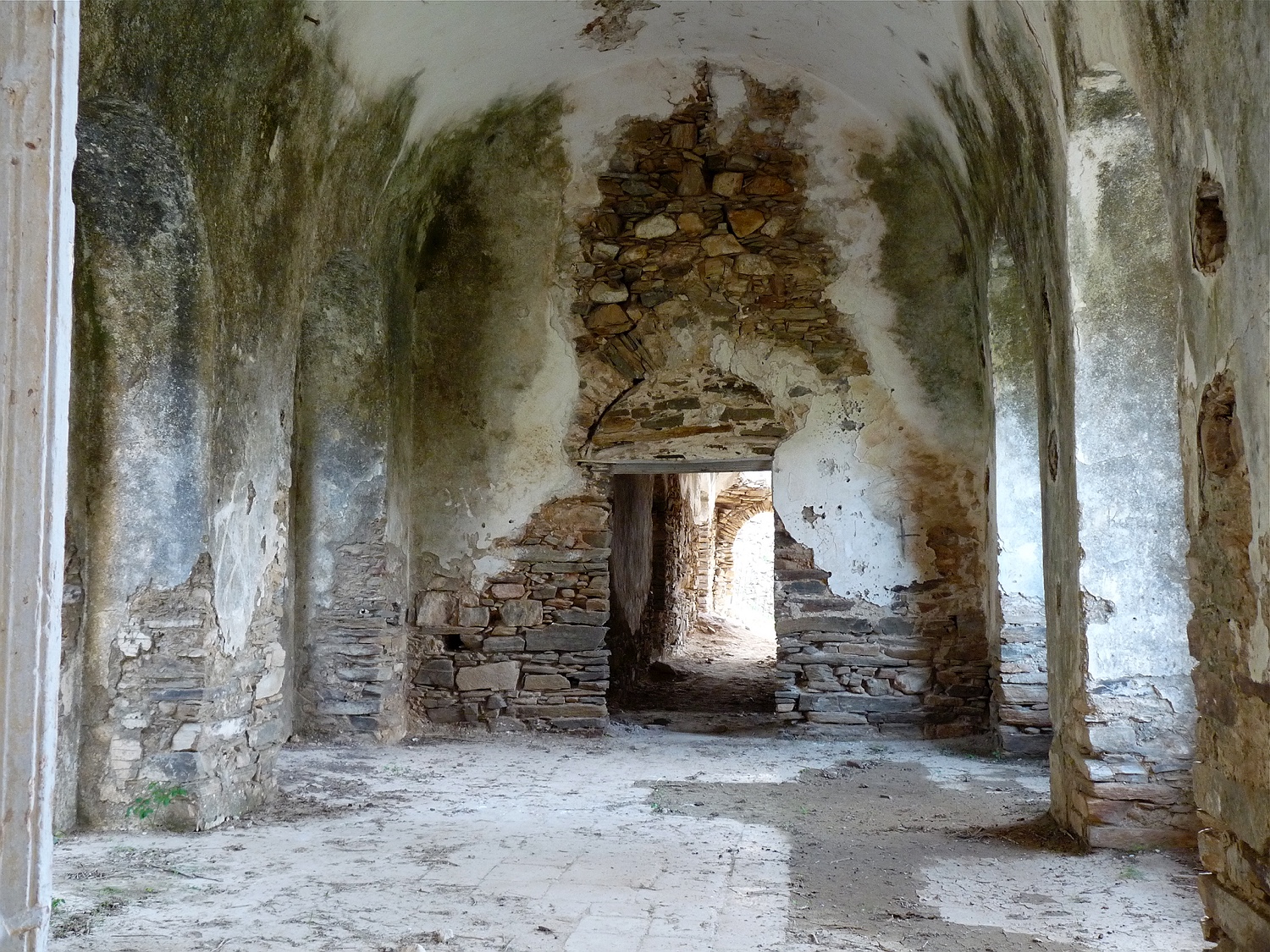
Another view of the main hall. The floor is made of carefully cut marble stones.
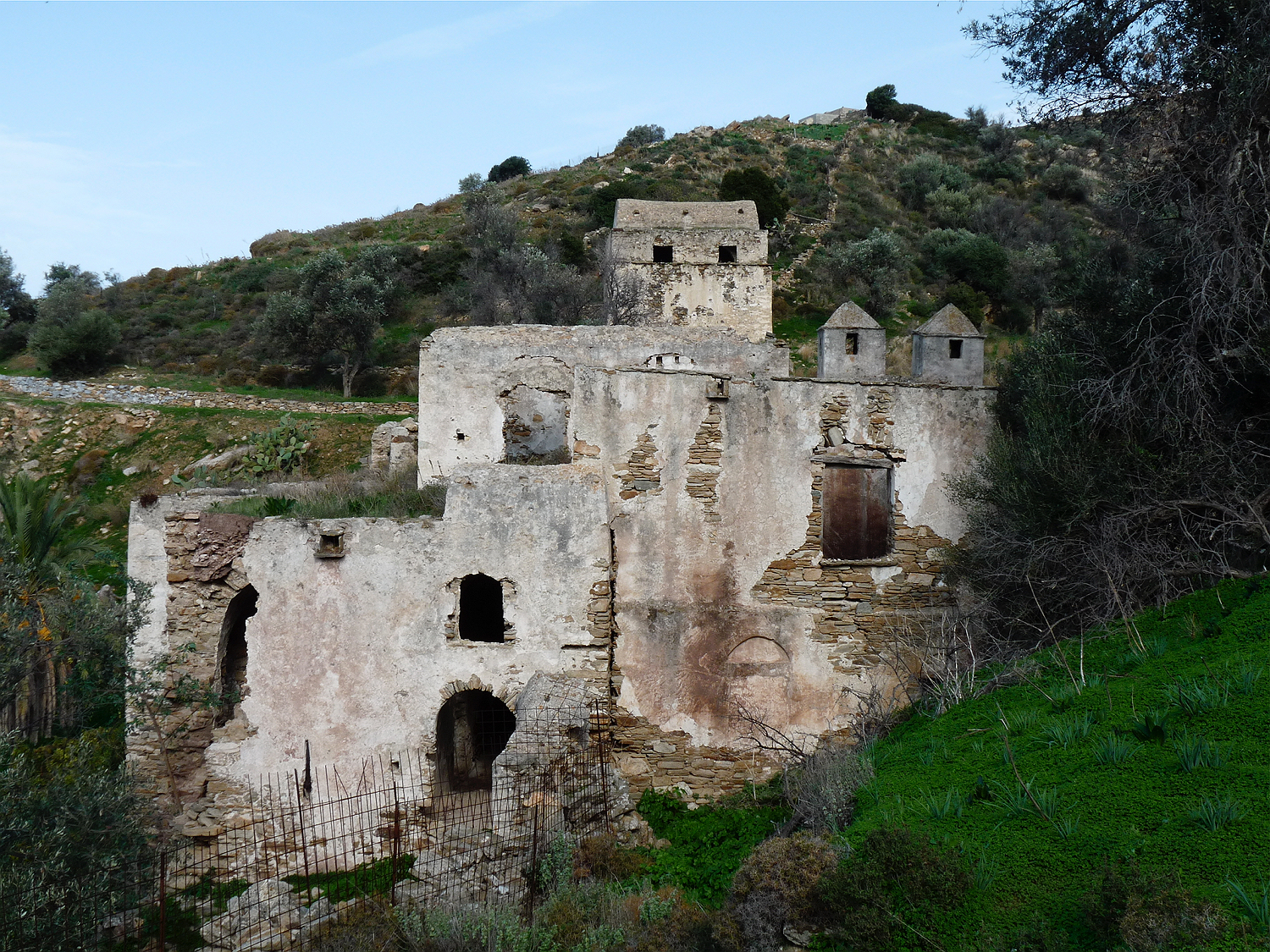
view from the south
continue: Agios Artemios near Kinidaros
see also:
Comments are closed.